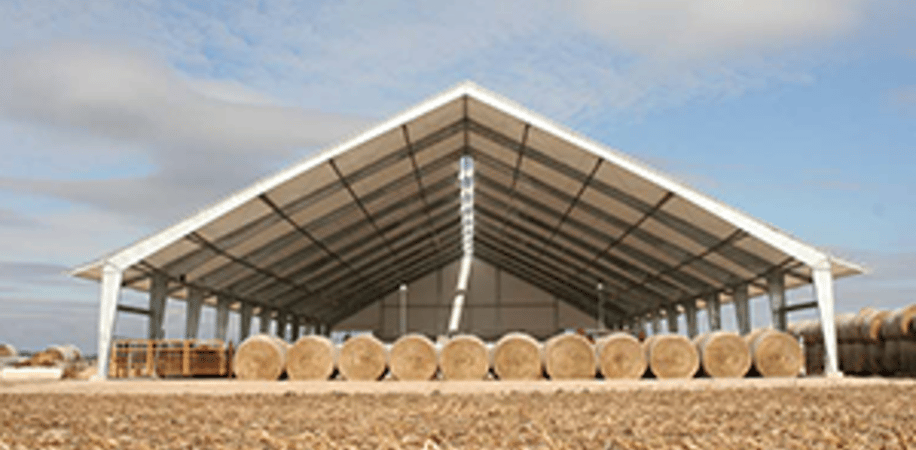The Rundown
The Legacy Building Solutions team designed and constructed this custom 18,000 sq ft tension fabric cattle operations building in Yorkville, Illinois. Our team of designers, developers and builders create unique, custom fabric building solutions for a wide variety of uses.
Feature Details
- 90 ft x 200 ft with 6-ft overhangs
- Cattle feed from both sides of building
- Assisted with working facility concept and interior layout
- Three open sides and open ridge for maximum ventilation and exceptional performance
- Flexible design allows conversion into alternative or enclosed building easily and economically to keep up with changing markets
- Engineered beyond code to 25 lb snow load, 110 mph windspeed per customer request
- Building use: Cattle barn
Industry
Livestock Farming
Size
18,000 sq ft
Location
Yorkville, IL


