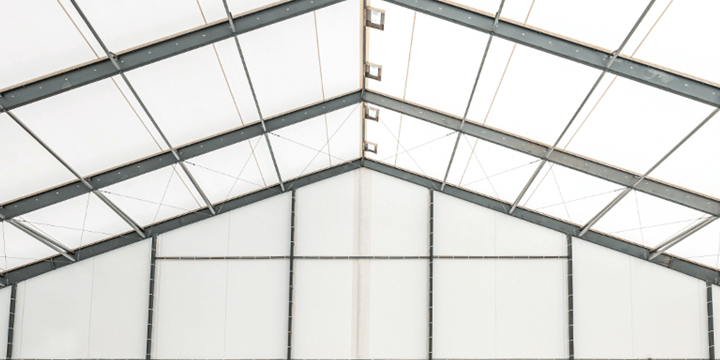Automotive
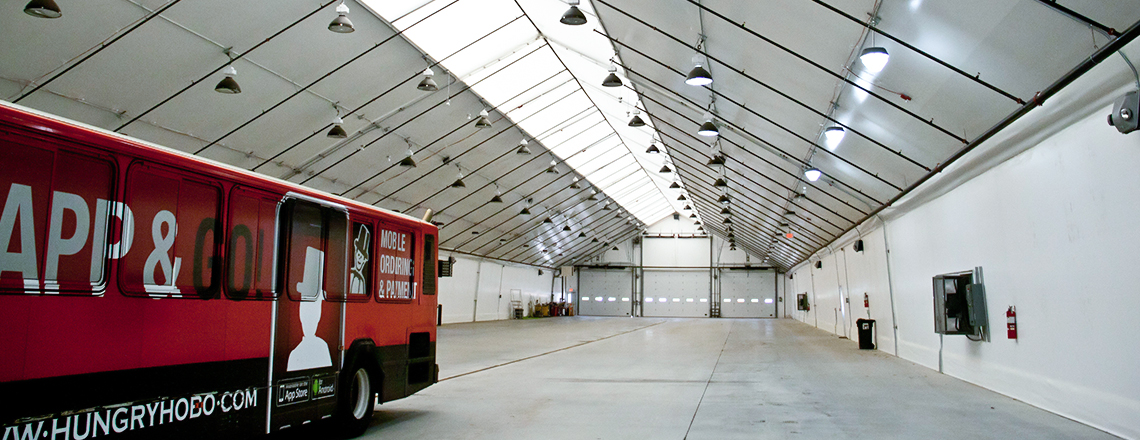

Fabric Buildings for the Automotive Industry—It’s All About Covering Your Assets
Legacy automotive structures are not only practical, they can be surprisingly beautiful both inside and out. They are nearly maintenance-free, and built to protect your inventory in all weather conditions.
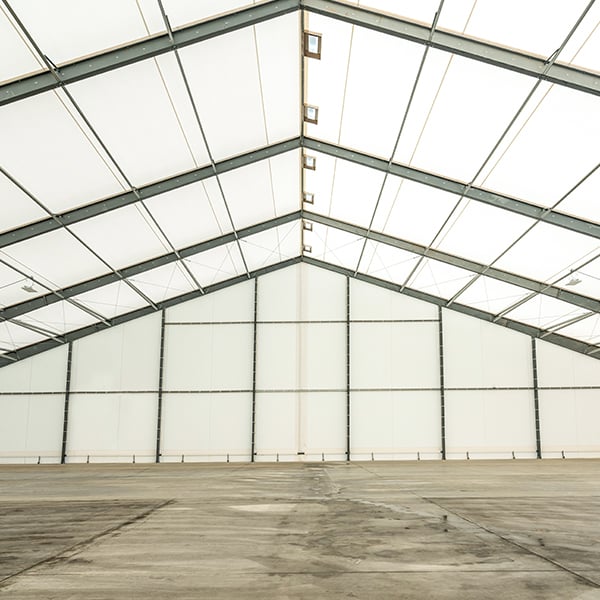
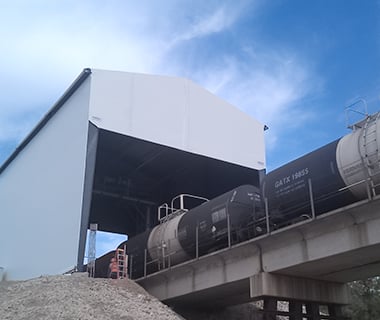
Our buildings are fully customized to your needs, and our designs can adapt to your growing business. Clear-span construction creates vast interior space with no central supports to obstruct the movement of vehicles or personnel.
Our fabric structures can be used throughout the automotive industry, for auction space, protected storage and maintenance, and even showrooms/offices.
Tension Fabric Automotive Buildings
Dealerships and Auction Houses
Car dealers invest millions in onsite inventory, so protecting that inventory is critical. Sitting outdoors, cars and trucks are exposed to dust, dirt, and UV rays that can damage paint and upholstery, and all sorts of unpredictable weather. Across the US, especially in the midwest “Hail Belt,” hailstorms are increasing in frequency and ferocity, causing damage well into the billions of dollars.
Protecting vehicles awaiting auction is equally important, especially if the inventory includes high-ticket collectible cars. Auto auction houses need wide-open space to store vehicles–in many cases, large numbers of cars at a time–and move them safely into position so bidders can view them.
And, of course, dealerships and auction houses need office space, too. A fully indoor facility protects all your assets and provides a far more comfortable year-round environment for customers and employees.
Legacy fabric structures are built on a rigid steel framework that allows complete design flexibility with clear spans of 300+ feet. They meet strict structural engineering standards and all applicable zoning and building codes capable of withstanding weather extremes.
Our proprietary ExxoTecTM fabric is thermally efficient, allowing natural light to penetrate when uninsulated, or your building can be fully or partially insulated and lined.
Legacy structures support your bottom line with:
- Fast design and installation
- Energy efficiency and minimal maintenance
- Curb appeal that attracts and welcomes customers
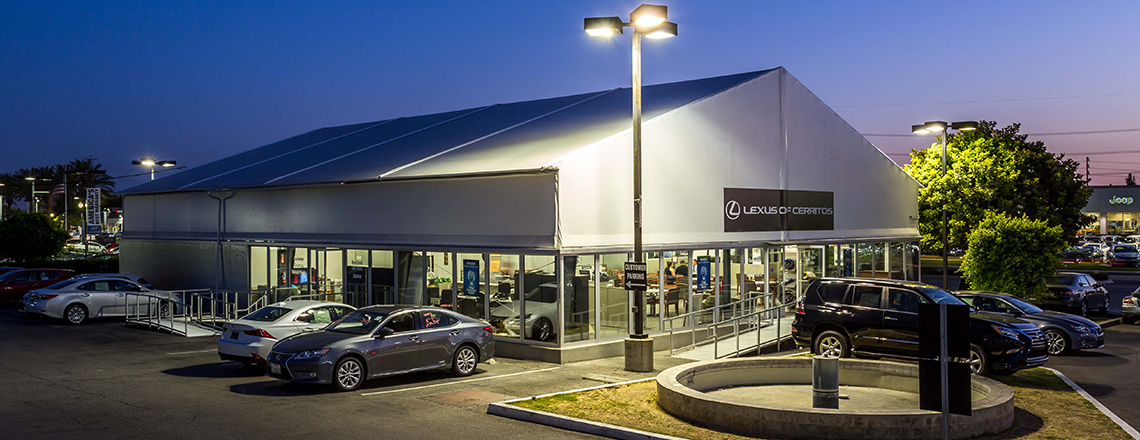
Automotive Manufacturing and Parts Warehouses
Parts manufacturers need space to store supplies, completed inventory, and tooling equipment. High stacking is often essential to make the most efficient use of warehouse space. But in order to accommodate tall racks you need straight walls and a tall roof peak–and enough unobstructed floor space to safely accommodate machinery used to move stored assets.
Legacy fabric buildings are 100% custom-designed:
- Rigid I-beam framework
- Clear span design to more than 300 feet in width, any length
- Any peak height
- ExxoTecTM fabric cladding with superior thermal, light, and acoustic properties
- Overhead doors to any size
- Efficient, effective water control and ventilation systems
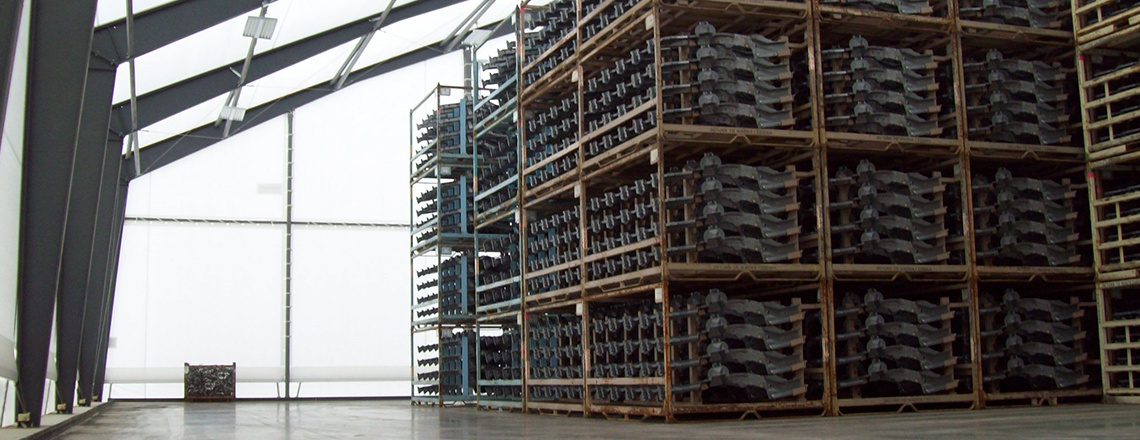
Fleet Storage and Maintenance
Transit system buses, motor pool cars and trucks, snow removal, and other heavy equipment all represent a significant investment for municipalities and other entities. Protecting vehicles from the elements prolongs their life and allows warm engine starts on even the coldest winter days.
An indoor facility provides a safer, more comfortable working environment for maintenance crews and office staff.
Legacy fabric buildings are functionally efficient–designed for your specific specs.
- Clear span construction with no need for interior columns
- Any size doors
- Natural lighting if uninsulated, or brighter interior if partially/fully insulated and lined
Our structures can be built faster than traditional brick-and-mortar or steel buildings. And they require little to no maintenance, reducing ongoing operations costs.
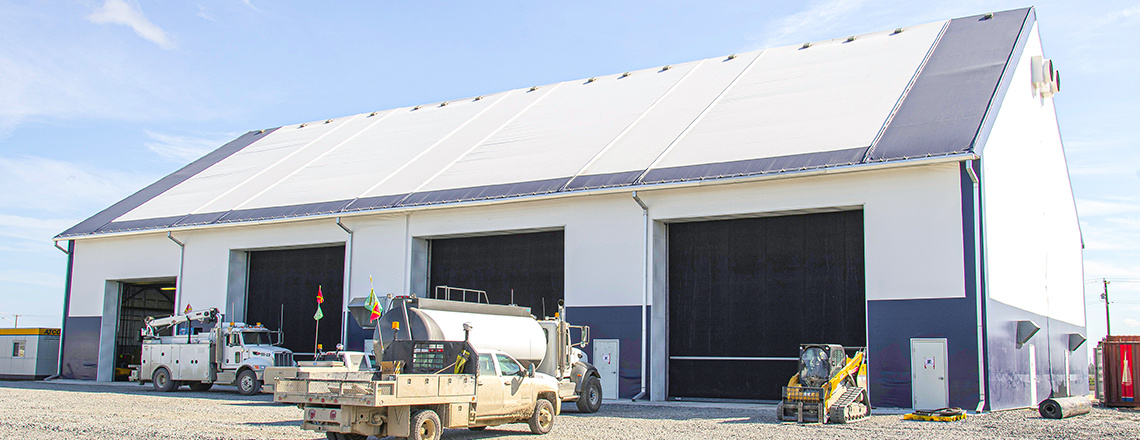

Our Process
Whether you have a complete building spec or just an idea in mind, our team will lead you through the design process with expertise and efficiency.
Our in-house engineering team leads the charge on creative solutions that benefit all project stakeholders—namely you.
Legacy is an end-to-end manufacturer, meaning your project will be built right on site in our 87,000 sq ft facility in St. Cloud, MN.
Now to the good stuff. Your installation benefits from our safe, effective process in one of two ways—your Legacy rep onsite with local crews or full install services.
Case Study
AGC Elizabethtown KY | Automotive Storage Solutions
16,482 sq ft Automotive Storage Structure | Elizabethtown, KY
AGC Elizabethtown KY - Explore our durable fabric structures for automotive storage.
View Case Study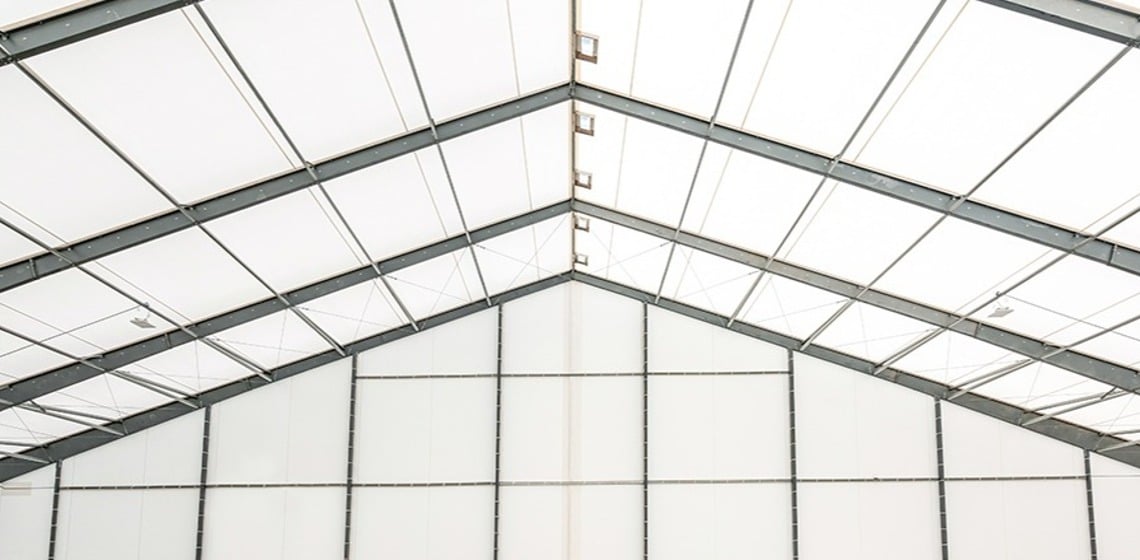
Aero Storage
96,000 sq ft Aircraft Assembly Hangar | Kansas
This aero storage facility features big doors, natural light, and clearspan space for equipment, with a removable door for oversized vehicles.
View Case Study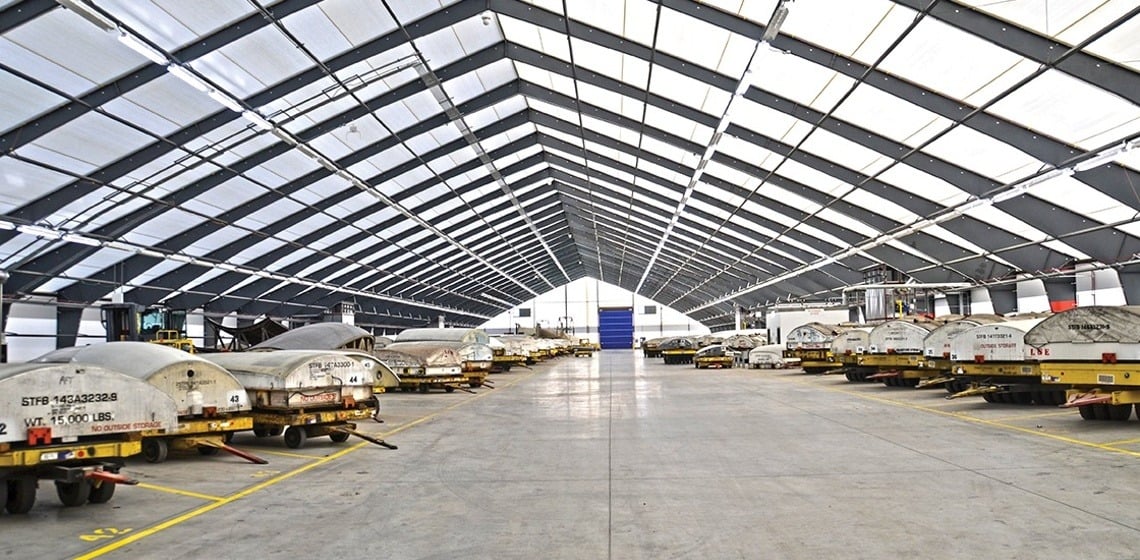
City of Davenport
21,000 sq ft Bus Storage Building | Davenport, IA
Keeping diesel busses warm in the winter isn’t just nice, it’s a necessity. This bus garage does the job with R-25 insulation and a great design.
View Case Study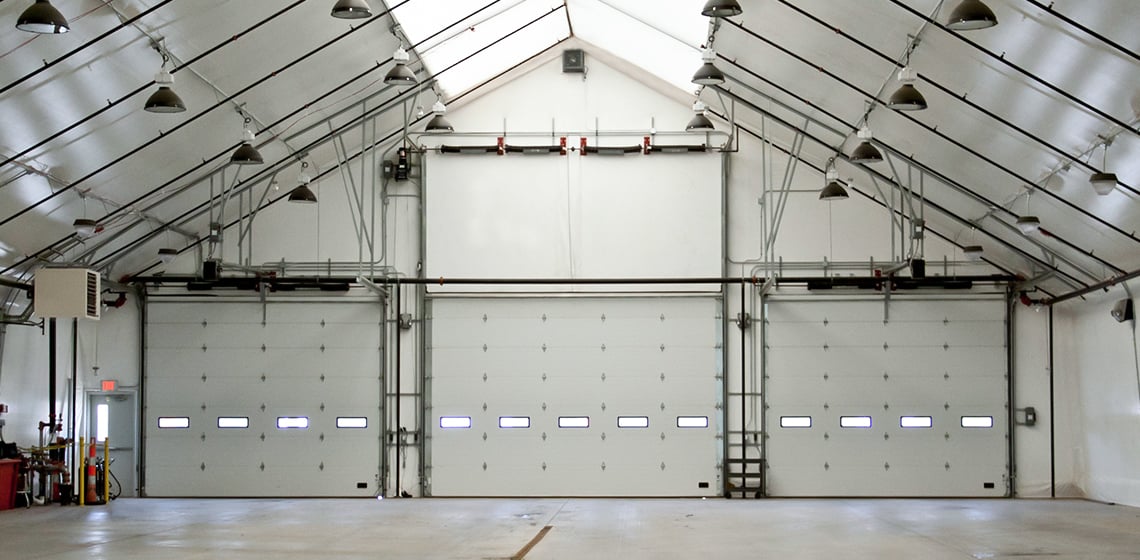
Luxury Lexus Automotive Showroom and Offices
4,960 sq ft Portable Showroom & Temporary Office Building | Cerritos, CA
The Lexus dealership needed a temporary showroom. Our quick design, installation, and elegant finish met their growing business needs perfectly.
View Case Study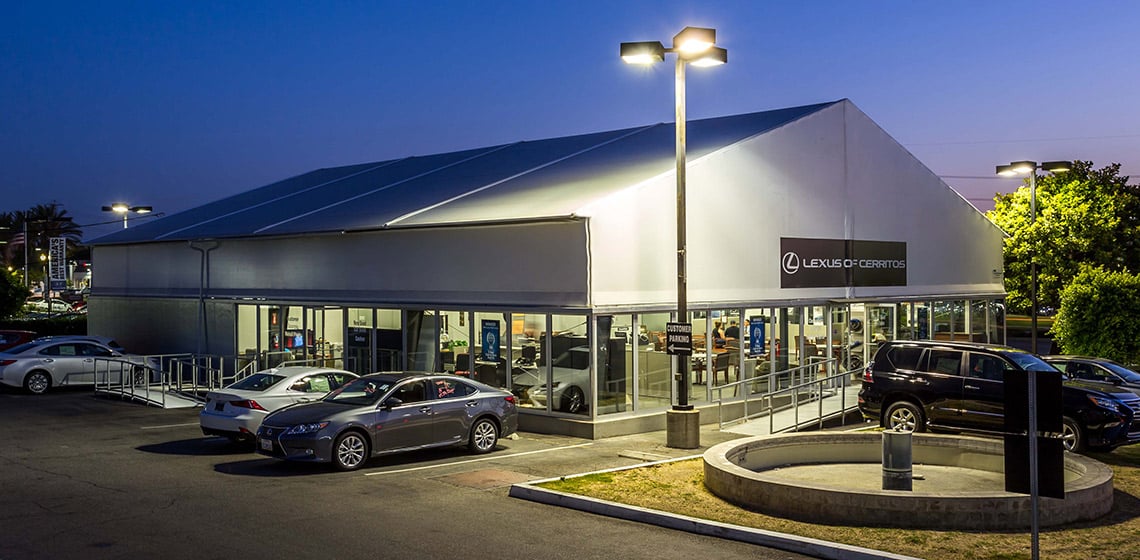
U.S. Steel
55,000 sq ft Automotive Maintenance Facility
The steel facility has the highest roof peak we’ve ever constructed at 97 feet. The walls, too, are the tallest we’ve constructed at 74 feet.
View Case Study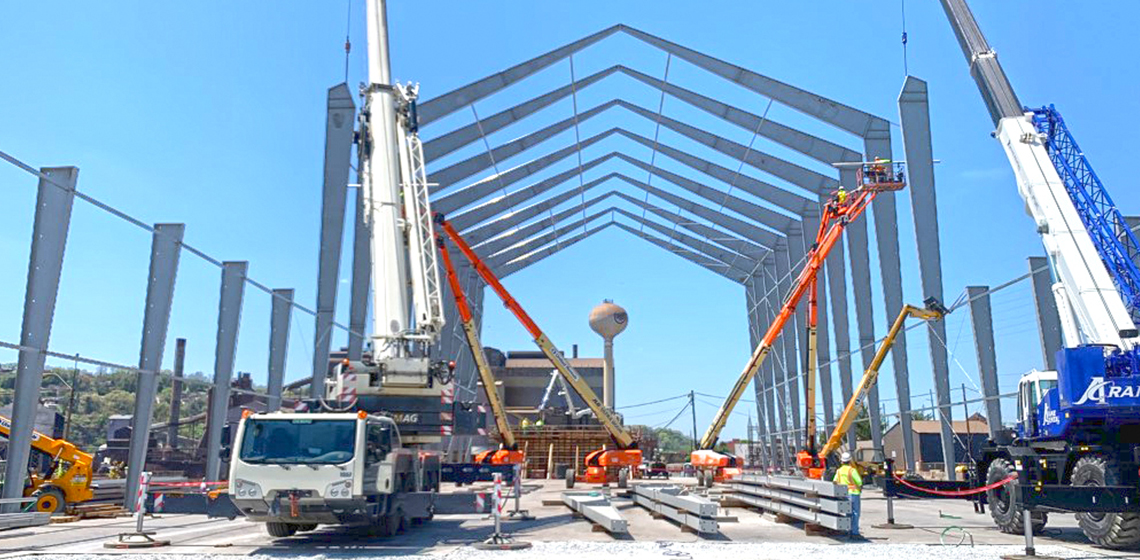
Testimonials
It was a seamless process.
The crew was so professional, polite, on time and hardworking. It was amazing to see how much they got done. There were weather delays and they still finished early. It was a seamless process, and a pleasure to work with this group.
Legacy was one of the only companies that could construct to that height.
We needed a structure this big to be able to do maintenance inside, and we needed something we could erect quickly and meet all our requirements. Legacy was one of the only companies that could construct to that height.
It was a good experience working with Legacy.
Our transportation system requires the diesel buses to be stored in a facility to keep them warm and protected from the elements. Legacy's customized fabric structure design was able to fit our purposes. Their in-house installation crew put up the building very quickly. They're easy to work with and willing to help, and the communication with the city and responsiveness throughout the project was very good.

Start Your Project
Partnerships Equal Structural Integrity
Whatever your industry, project, and desired application, the Legacy team of engineers will make your vision a reality. Start your project with the team who will finish strong—like our partnership.

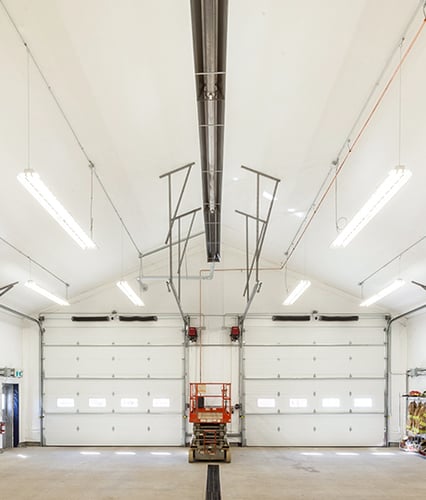
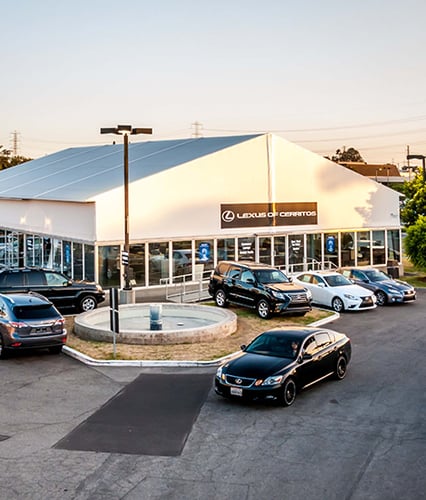
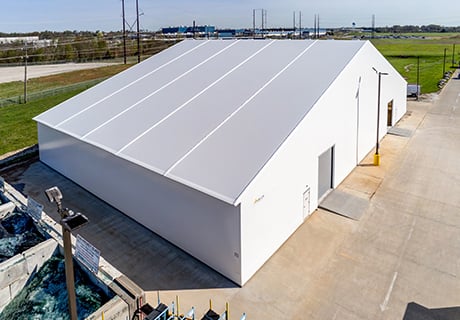
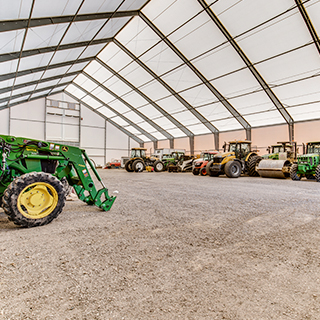
%20(1)%20(1).webp?length=720&name=DavenportBusBarn_25%20(1)%20(1)%20(1).webp)
