Your Building, Your Decision
You're about to make one of the largest investments your organization will ever make.
Yet, too often, project owners sit on the sidelines of their own building projects, nodding along as architects and contractors make material decisions that will affect operations for decades.
But your building will be an asset, and it will impact your operations, costs, energy bills, and visitor/employee satisfaction for 30-50 years.
The decisions you make now have long-term consequences. Shouldn’t you feel informed and educated when making them?
Advocate for A Better Option
Architects and contractors lean on familiar materials like steel or concrete—either because they're comfortable with them or because they aren’t aware of alternatives. Those buildings might function well at first, but over time, condensation can build up. Heavy winds can rip through weak frames. Soaring energy and maintenance costs can stifle growth.
You’re the project owner. It’s your building. And it’s your chance to be an informed participant, equipped to evaluate materials, ask the right questions, and advocate for your organization.
Let’s build that awareness.
Build smarter.
Project owners: Equip yourself with the knowledge to optimize your investment and operational costs with informed material decisions.
Evaluate Material Options
Before any designs are drawn or bids submitted, you should know how different building materials perform.
You might hear a contractor or architect say, "We typically use pre-engineered steel buildings; they're cost-effective and compliant." This often means "it’s cheap, and we're comfortable with it.” It doesn’t necessarily mean that it's best for your needs.
Every building material—steel, concrete, wood, or fabric—has distinct characteristics. Match those to your specific needs, rather than accepting generic advice:
- Traditional steel buildings: Familiar and predictable. But they're heavy, requiring expensive foundations. They can struggle with condensation, natural light, and heat conduction, which means higher energy costs.
- Concrete construction: Durable and fire-resistant. However, they need massive foundations, long timelines, and significant upfront investment. They're also extremely hard to modify, locking you into the original design.
- Wood frame construction: Might work for smaller structures. But for some commercial building uses, they lack clear span and height capabilities, are vulnerable to moisture, insects, and fire, and require substantial ongoing maintenance.
- Hybrid steel and fabric buildings: A different approach. Engineered steel frames with high-performance fabric envelopes offer clear spans over 300 feet, without interior columns. The fabric envelope provides superior energy efficiency by eliminating thermal bridging, drastically cutting heat transfer. It also allows natural light, reducing electrical lighting needs.
Durability Beyond Day One
The "best" material depends on your operation's purpose.
Let’s say you’re building a bulk storage facility. A traditional steel building would face constant corrosion from chemicals, even with expensive protective coatings. That means significant maintenance or replacement within 5-10 years.
In a hybrid fabric structure, the fabric doesn't corrode. The steel frame is protected with advanced epoxy coatings far better than standard galvanizing. A Legacy structure is designed to provide passive ventilation that prevents moisture buildup.
This all means your building lasts longer.
Steel buildings often require significant, unanticipated maintenance: roof replacement every 15-20 years in harsh conditions (hundreds of thousands of dollars), and paint renewal every 7-10 years, or even sooner.
Quality fabric buildings follow a different pattern. The advanced epoxy coated steel frame requires minimal maintenance and durable PVC fabric panels can last over 30 years.
Performance Requirements
Your building must work for your specific operations, not just meet generic standards.
Operational Efficiency
How will this building be used daily?
- Storage: Needs maximum clear spans, wide doors, smooth interior surfaces, and climate control for protected materials.
- Manufacturing: Requires structural capacity for overhead equipment, vibration resistance, appropriate ventilation, and natural lighting to cut costs.
- Public facilities: Needs comfortable acoustics, energy-efficient climate control, inviting aesthetics, and easy maintenance.
Environmental Control and Comfort
The building envelope (walls, roof, and connections) dictates interior conditions more than mechanical systems.
- Thermal performance: Materials with better insulation and less thermal bridging provide comfortable interiors at lower energy costs. Fabric buildings excel; fabric doesn't conduct heat, and advanced insulation is easily integrated.
- Natural lighting: Translucent fabric allows light in while maintaining efficiency, reducing electrical costs, and creating better work environments. Many fabric users report 20-30% lighting cost reductions.
- Acoustics: Metal buildings are often noisy and echo-prone. Fabric buildings naturally absorb sound, creating quieter, more comfortable interiors.
- Condensation control: Poor vapor barriers and thermal bridging in traditional buildings often cause condensation, leading to damage, corrosion, and unhealthy conditions. Properly designed fabric buildings minimize this.
Safety and Compliance
Modern building fabrics meet strict fire resistance standards. Fabric buildings are engineered to the same wind/snow loads. Clear span designs offer flexible emergency exits. Lighter, flexible structures often perform better in seismic events.
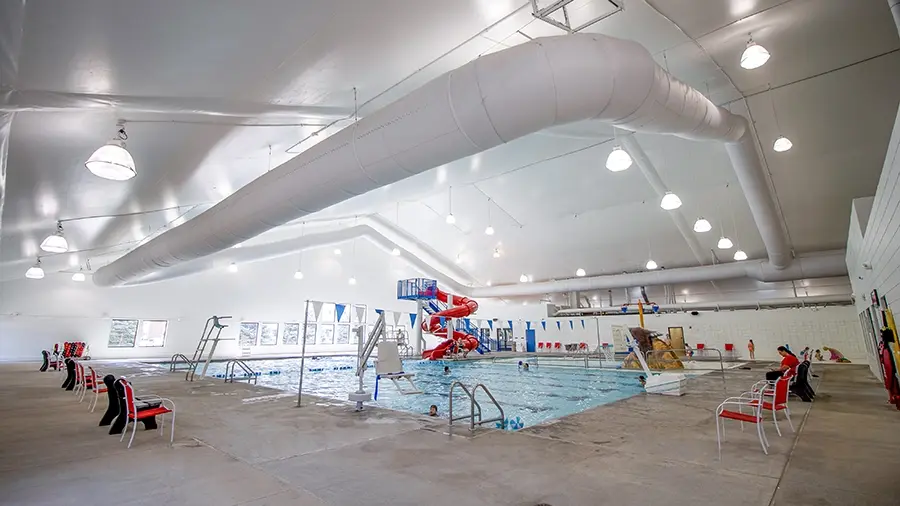
The True Cost of Building Ownership
Now that you understand materials and your requirements, let's examine the real costs.
The payment you authorize at project completion is just the first step. You’re now on the hook for the long-term costs of that new structure.
Construction costs are only a part of your building's total lifetime expense. The remaining parts come from energy, maintenance, and operational costs that build over decades.
Here’s a framework to help you calculate the long-term costs of your structure:
- Start with your initial investment (construction, site prep, permits, financing).
- Project the accumulation of annual operating costs. Include energy costs for heating, cooling, and lighting, which can vary greatly over time. Fabric buildings can often use less energy than pre-engineered steel. Over 20 years, these energy savings can exceed the entire original construction cost difference.
- Factor in maintenance needs, which owners often miss. New roofs, new HVAC, new costs of paint. These costs add up dramatically if you’re not careful.
- Factor in hidden costs. For example, food processing facilities often find that steel buildings develop severe condensation problems, leading to expensive supplemental ventilation and interior treatments. Steel buildings with poor thermal performance also cost more to heat and cool. Fabric buildings with advanced insulation use significantly less energy.
Make Your Building an Asset
Energy efficiency offers direct ROI. Natural lighting can cut electrical costs. Superior insulation slashes heating/cooling costs. Recreation centers, for example, often eliminate daytime artificial lighting, saving on annual electrical costs.
Clear span designs maximize usable space and flexibility. Interior columns reduce usable area and complicate operations. Parts distribution centers can gain more usable space with clear-span fabric buildings, potentially avoiding expensive future expansions.
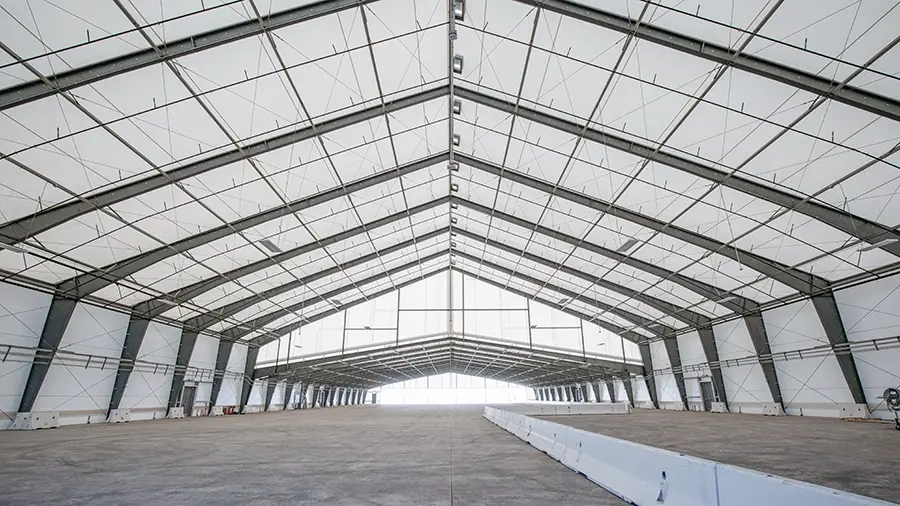
Timeline Impact
Cost analysis reveals only part of the story. Timeline considerations can be equally critical.
Construction delays cost money, both in extended project costs and lost business operations. Material choices directly affect project timelines, and these differences can be hundreds of thousands of dollars in lost opportunity.
Construction Speed & Business Continuity
Different building methods have different construction timelines.
Traditional steel buildings follow a sequential, delay-prone process: 4-6 weeks for design, 6-12 weeks for fabrication, then 4-8 weeks on-site, weather permitting. Any changes restart the clock.
Hybrid fabric construction helps you avoid major timeline killers:
- Hybrid fabric buildings achieve dramatic timeline compression through parallel processes.
- Manufacturing of standard components can begin while custom elements are finalized.
- Factory fabrication continues regardless of weather, and lighter components allow faster on-site installation, even in marginal conditions.
Weather and Seasonal Considerations
Traditional construction is highly weather-dependent. Steel erection stops in high winds. Concrete can't be poured below freezing. Roofing is impossible in rain or snow. Retail centers aiming for holiday openings often miss them due to weather, costing months of peak revenue.
Fabric building installation faces fewer weather constraints. Lighter components are safer in higher winds. Simplified connections reduce crew exposure to elements. The process requires fewer consecutive good weather days.
Businesses with critical operational periods (harvest season for agriculture, holidays for retail) benefit from fabric construction's compressed timelines, offering more flexibility to work around crucial schedules.
Permit and Approval Processes
While all legitimate building systems meet code, material choice can affect permitting speed. The difference often comes down to local familiarity and the technical support from your supplier.
School districts or municipal projects might face initial questions about fabric buildings. However, suppliers providing detailed engineering and energy modeling often see faster approvals because their documentation is more comprehensive.
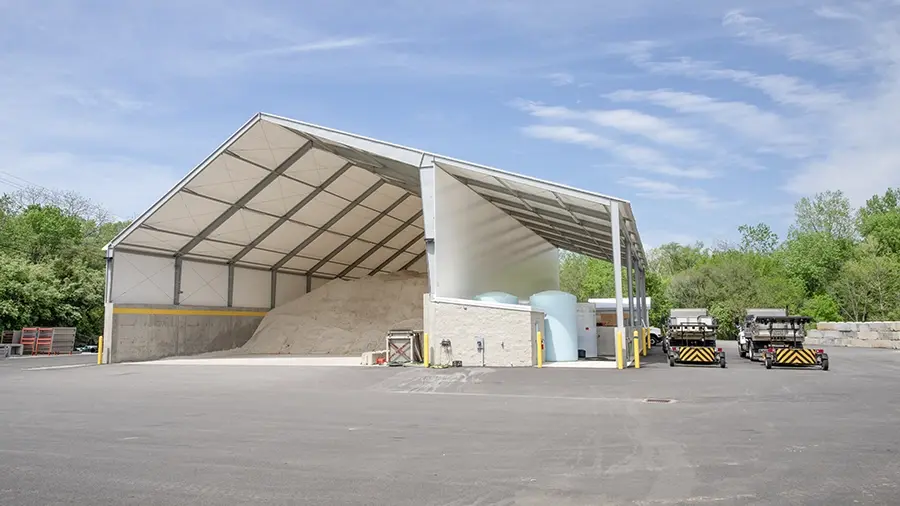
Questions to Ask Your Team
Remember, you’re in control here. Don't let your design team make material decisions alone. Ask specific questions to ensure your organization’s interests are prioritized.
Essential Questions for Architects
- "What material options have you evaluated, and why these specifically?" (Push for more than one, get specific comparisons.)
- "How do these materials perform in our specific environment (climate, humidity, chemicals)?" (Request real-world data, not just theories.)
- "What are the 20-year lifecycle costs for each option (energy, maintenance, major repairs, insurance, taxes)?" (Ask for a comprehensive projection.)
- "How will this design impact our daily operations (workflow, storage, equipment access, employee comfort, expansion)?" (Focus on practical business impact.)
- "What's your experience with these different materials, especially alternatives?" (Challenge comfort zones.)
Essential Questions for Contractors
- "What building methods can you install, and can you provide references for each?" (Verify their expertise beyond just familiar methods.)
- "How do installation timelines compare for different materials, including weather dependencies and potential delays?" (Get specific schedules, not vague estimates.)
- "What are the risks and challenges with each approach, and what are your contingency plans?" (Understand the downsides.)
- "How do material choices affect your pricing, including labor and timeline impacts?" (Dig into the full cost picture.)
- "Are you willing to work with specialty suppliers if we choose alternative materials?" (Ensure flexibility.)
Getting Objective Material Comparisons:
To get truly objective comparisons, don't settle for "we've always done it this way."
Demand a side-by-side evaluation that encompasses initial construction costs, projected energy performance, and ongoing maintenance requirements. You should also see clear data on expected lifespan and major replacement schedules.
Critically, the comparison needs to detail how each material choice impacts the functionality for your specific operations, alongside timeline comparisons and any local code compliance issues. This approach helps you see beyond a single recommendation.
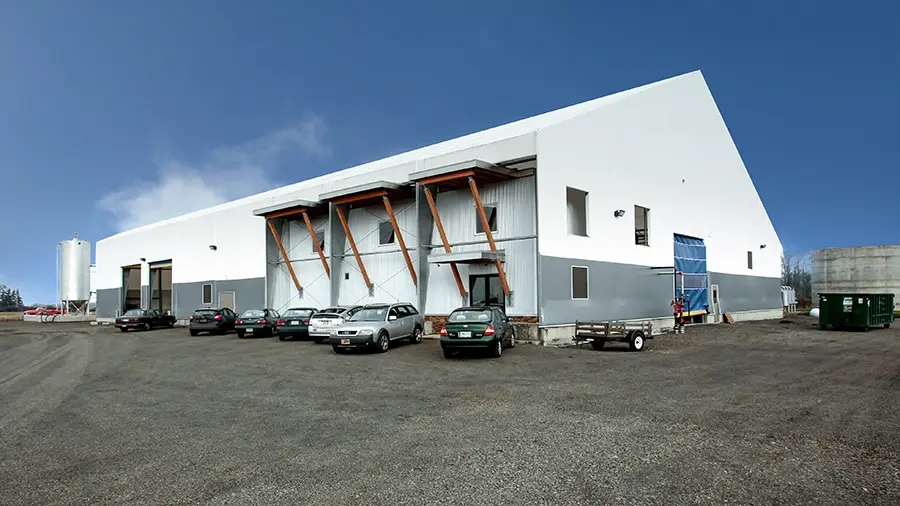
Red Flags and Warning Signs
Certain responses from your design team should trigger more questions.
- Red flag: "Fabric buildings won't work for your application."
- Reality check: If they dismiss fabric buildings outright, ask for specific technical reasons. Many misconceptions about fabric buildings persist, so challenge vague objections.
- Reality check: If they dismiss fabric buildings outright, ask for specific technical reasons. Many misconceptions about fabric buildings persist, so challenge vague objections.
- Red flag: "You can't get permits for that type of building."
- Reality check: All legitimate building systems can be permitted when properly engineered. Ask if they've truly researched local requirements for your specific project.
- Reality check: All legitimate building systems can be permitted when properly engineered. Ask if they've truly researched local requirements for your specific project.
- Red flag: "Alternative materials are too expensive."
- Reality check: Insist on seeing lifecycle cost comparisons, not just upfront costs, to understand the long-term value.
- Reality check: Insist on seeing lifecycle cost comparisons, not just upfront costs, to understand the long-term value.
- Red flag: "We don't recommend anything we haven't built before."
- Reality check: While experience matters, a reluctance to consider proven alternatives may indicate limited expertise rather than what's truly best for you.
- Reality check: While experience matters, a reluctance to consider proven alternatives may indicate limited expertise rather than what's truly best for you.
- Red flag: "All the maintenance will be handled by others after construction."
- Reality check: Your operational costs are directly affected by material choices. Make sure maintenance requirements are realistic for your situation and factored into your long-term budget.
Avoiding Costly Assumptions
Common assumptions lead to costly mistakes. Don't assume the lowest bid automatically represents the best value; often, hidden long-term costs will negate any initial savings.
Similarly, traditional materials aren't always more reliable or efficient; their familiarity can mask significant drawbacks. Never underestimate how much energy costs can impact your budget over time, as these accumulate relentlessly.
Also, don’t assume your initial space needs won't change; choose materials that offer flexibility for future expansion or reconfiguration.
Lastly, don't think of maintenance as someone else's problem, or that insurance and financing terms will be the same regardless of your building type. These can vary significantly based on material choices.
Future-Proofing Your Investment
Your building needs to serve your business today and for decades to come. Make choices now that anticipate future needs.
Adaptability for Changing Business Needs
Business needs evolve, and smart building choices accommodate this change.
- Expansion capability: Clear span designs often provide more expansion options, requiring less foundation work for additions.
- Reconfiguration flexibility: Fewer structural limitations mean more options for reconfiguring space as operations shift.
- Equipment changes: Can new equipment, processes, or storage be accommodated without major structural modifications?
- Technology integration: Modern buildings must support current and future technology, from basic electrical to advanced automation.
Sustainability and Environmental Considerations
Environmental requirements are tightening.
- Energy efficiency mandates: Many jurisdictions are implementing codes affecting existing buildings. Efficient materials keep you compliant.
- Carbon footprint: Materials with lower embodied energy and better operational efficiency support carbon reduction goals.
- Resource conservation: Longer-lasting materials requiring less maintenance reduce long-term resource consumption.
- Renewable energy integration: Some building types are better suited for solar panels or other renewable systems.
Technology Integration
Modern buildings are increasingly sophisticated. When choosing materials, consider how they will affect the installation and future modifications of your electrical system, the efficiency and control of your HVAC systems, the integration and control of your lighting, and the seamless functioning of your communication and data systems.
Also, think about how well they support security and monitoring systems, and the overall automation and building management systems you'll rely on.
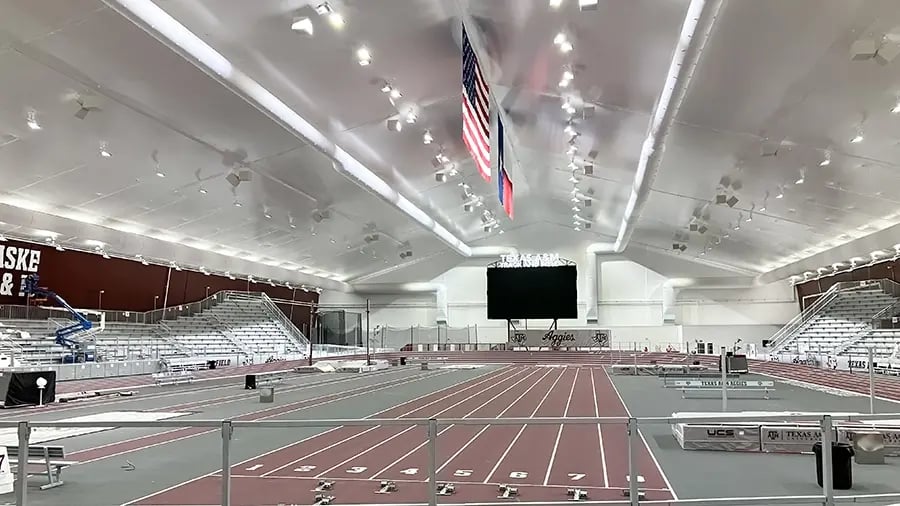
Making Your Decision
With this information, how do you make the best choice for your specific situation?
Decision-Making Framework
- Define your priorities: What matters most? Upfront cost, energy efficiency, timeline, operational flexibility, maintenance?
- Evaluate objectively: Compare materials based on your priorities, not generic advantages.
- Calculate total cost of ownership: Include all costs over the building's life, not just construction.
- Assess risk: Understand the consequences if performance, costs, or timelines prove incorrect.
- Plan for the future: How will your needs change? Which options accommodate that best?
- Verify expertise: Ensure your team has the knowledge to deliver your chosen solution.
Getting Expert Consultation
You don't need to become a building expert overnight.
Suppliers like Legacy Building Solutions can evaluate your specific requirements and constraints. We can provide detailed comparisons of different approaches, connect you with references from similar applications, support your design team with technical expertise, and offer realistic assessments of costs, timelines, and performance.
Taking Control of Your Project
Remember: This is your investment, your building, and your organization.
Stay actively involved by asking questions until you fully understand the implications of different choices. Don't hesitate to seek multiple opinions when facing significant decisions.
And maintain final decision authority over materials that affect your operations.
The choice is yours. Make it an informed one.
