Legacy’s
Expanding
Footprint
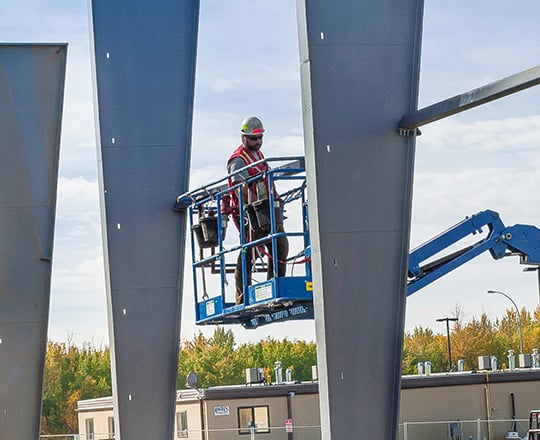
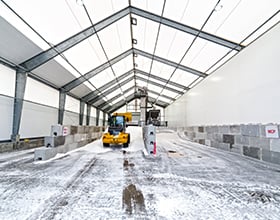
See Our Projects Around the World
Filter by Industry
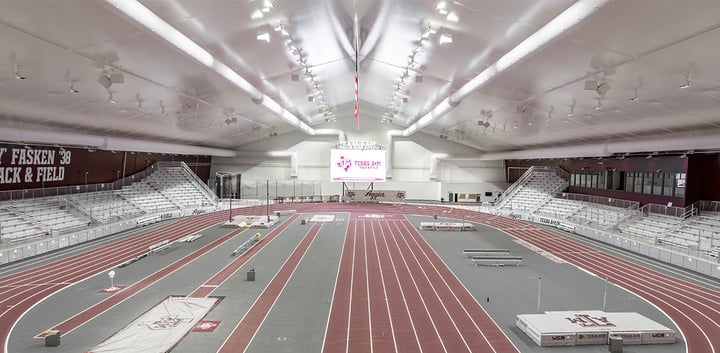
Texas A&M University College Station, TX
The R.A. "Murray" Fasken '38 Indoor Track features a tension fabric structure, combining modern aesthetics with top functionality for athletes and fans.
View ProjectIndustry
Size
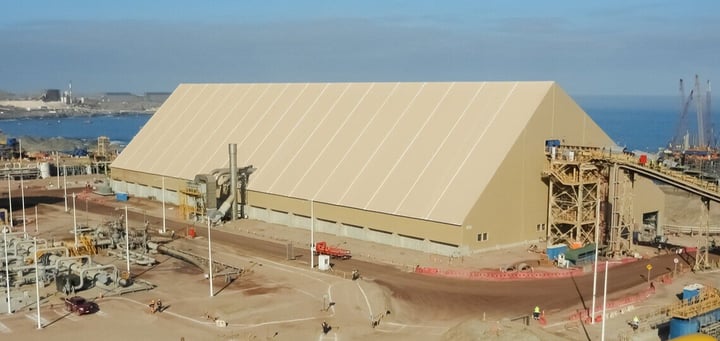
Quebrada Blanca Puerto Patache, Region de Tarapaca, Chile
Quebrada Blanca Copper Storage Facility in Puerto Patache, Chile: 92,436 sq ft, seismic D-rated, with advanced ventilation and a 525.5-ton tripper platform.
View ProjectIndustry
Size
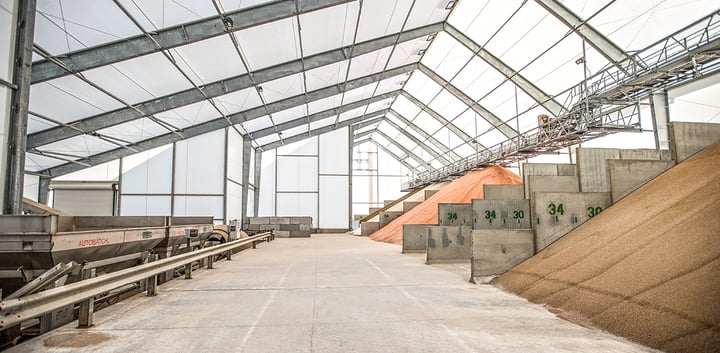
Custom Fabric Structures for Agriland FS Woodbine Woodbine, IA
Discover Legacy's fabric building design for Agriland FS Woodbine's fertilizer storage. Download the case study to explore this innovative project!
View ProjectIndustry
Size
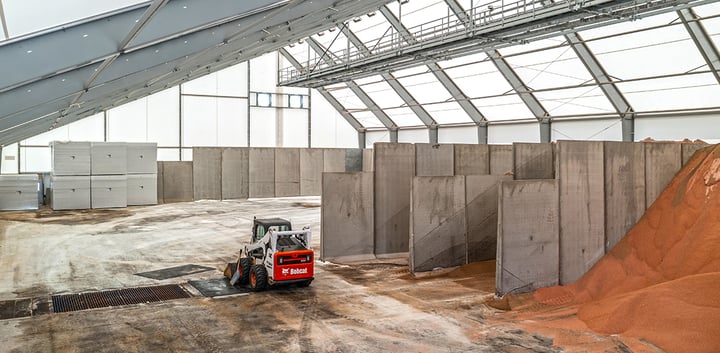
Hull Coop Hull, IA
Hull Coop’s fabric building by Legacy delivers durable, weatherproof bulk storage, maximizing efficiency and protecting products from the elements.
View ProjectIndustry
Size
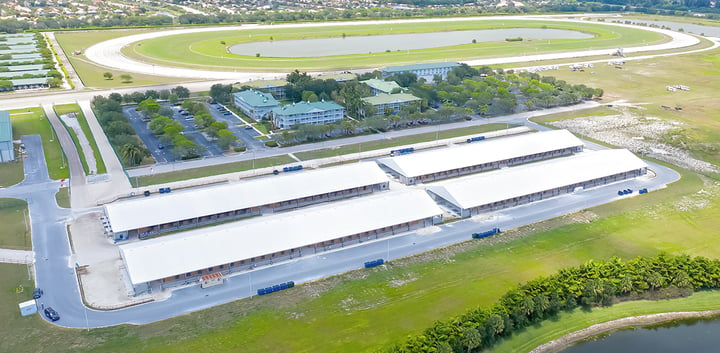
Palm Meadows Training Center Boynton Beach, FL
Palm Meadows Training Center features Legacy’s custom tension fabric riding arena, offering durability, natural light, and optimal conditions for year-round training.
View ProjectIndustry
Size
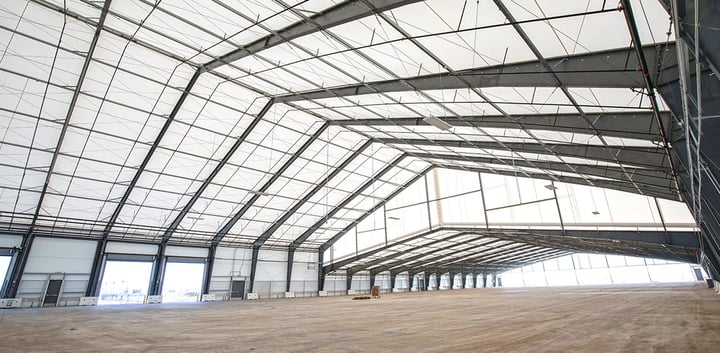
Aviation Industry: Ontario Airport (ONT) Cargo Facilities Ontario, CA
With next-day delivery demand surging, ONT expands cargo facilities with two new buildings to support UPS and FedEx operations.
View ProjectIndustry
Size
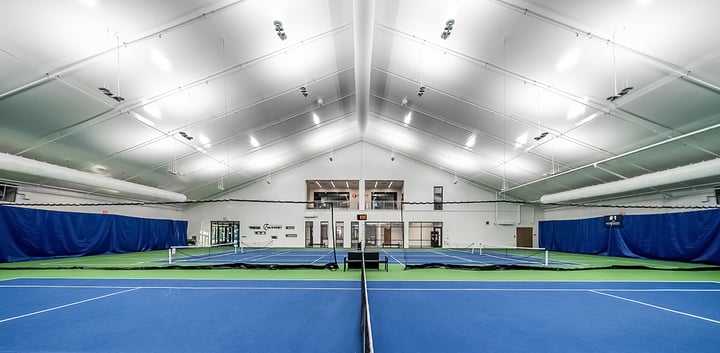
The Courts of McKinney McKinney, TX
The Courts of McKinney is a 47,125 sq ft indoor tennis facility with six insulated courts, durable fabric cladding, ventilation, and year-round playability.
View ProjectIndustry
Size
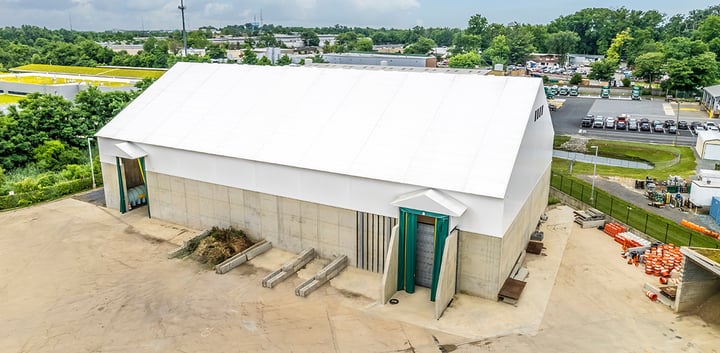
Montgomery County Salt Gaithersburg, MD
Legacy built a salt storage facility in Gaithersburg, MD, with a 21-ft wall and EpoxxiShield™ COR Pro finish to protect frames from salt corrosion.
View ProjectIndustry
Size
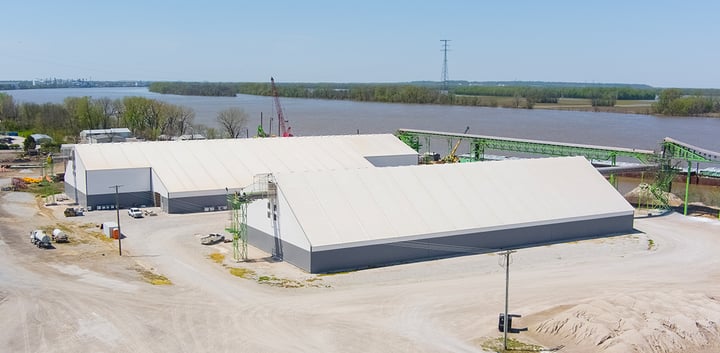
Castlen Steel Owensboro, KY
Two large fertilizer storage buildings, located along the Ohio River in Owensboro, Kentucky.
View ProjectIndustry
Size
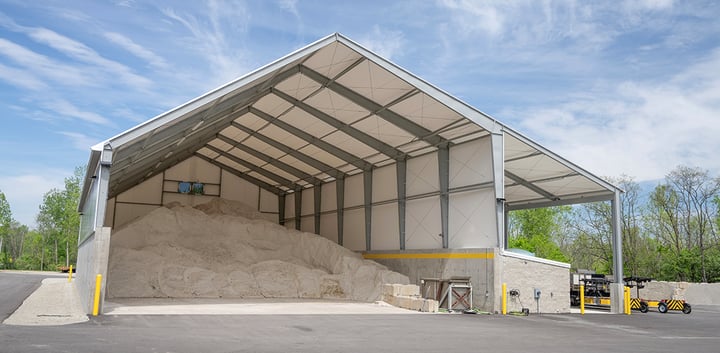
City of Beavercreek Beavercreek, OH
City of Beavercreek is a 13,300 sq ft municipal salt barn, located in Beavercreek, Ohio.
View ProjectIndustry
Size
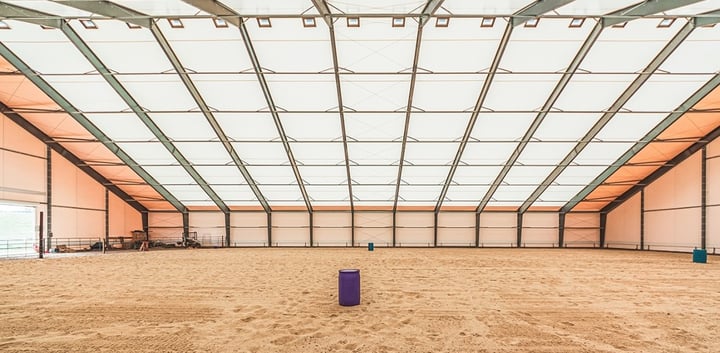
Red Tail Ranch Equestrian Center Woodland Park, CO
Red Tail Ranch features a top-tier fabric riding arena by Legacy Building Solutions. Discover our custom design and build process today!
View ProjectIndustry
Size
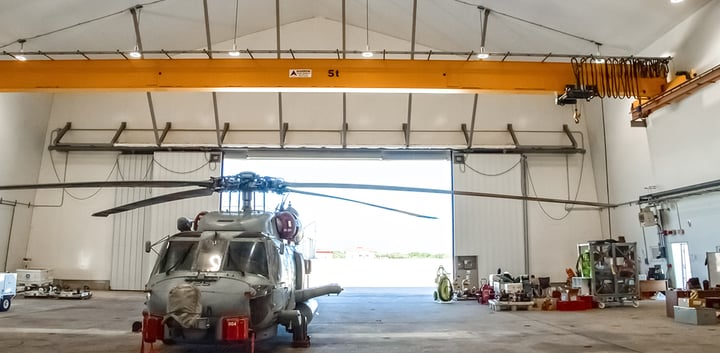
Rota Naval Base Base Naval de Rota, Spain
The Naval Air Base in Rota, Spain partnered with Legacy for two 10,000 sq ft aviation hangars
View ProjectIndustry
Size
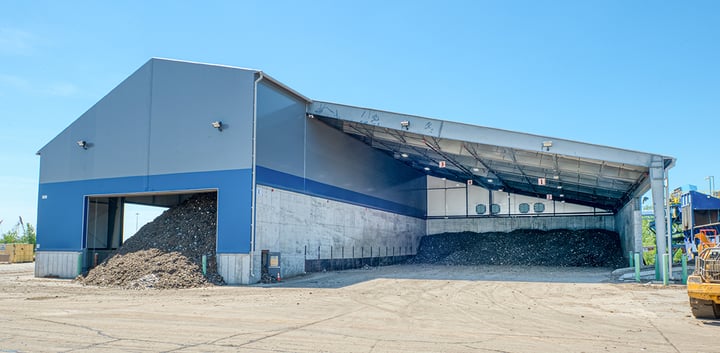
SMM Scrap Metal Recycling Jersey City, NJ
State regulations required a three-sided structure, but it was built fully enclosed with sidewall doors, allowing for future compliance if needs change.
View ProjectIndustry
Size
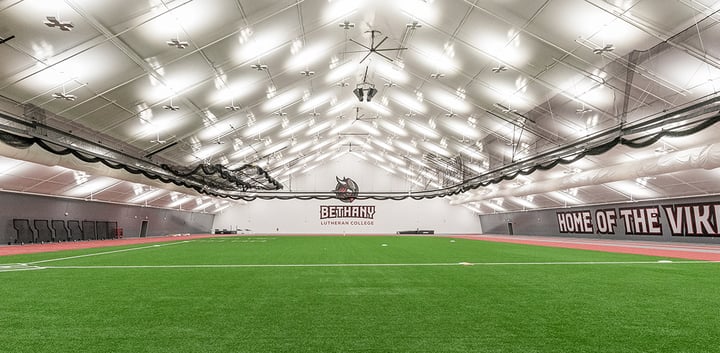
Bethany Lutheran College Mankato, MN
Experience Bethany Lutheran College's Student Activities Center, where sports and recreation thrive. Explore our facilities and vibrant campus environment.
View ProjectIndustry
Size
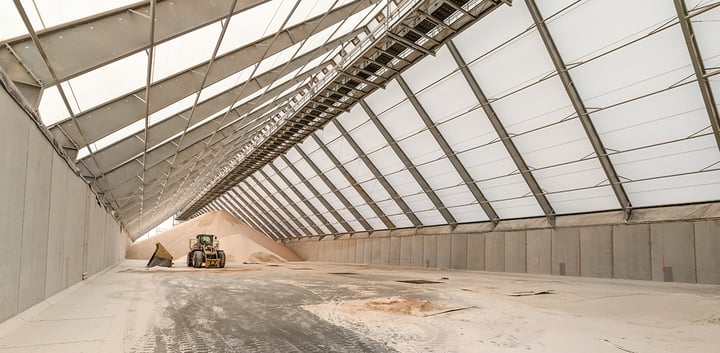
The DeLong Company, Inc. Jones Island, WI at Port Milwaukee
The DeLong Company and Legacy built a 69,600-ft DDGS export facility, opening Wisconsin to new agricultural markets.
View ProjectIndustry
Size

Camp Walden Diamond Point, NY
Camp Walden is a 9,600 sq ft sports & recreation project in Diamond Point, NY, designed to support seasonal and year-round programming with durable, activity-friendly infrastructure.
View ProjectIndustry
Size
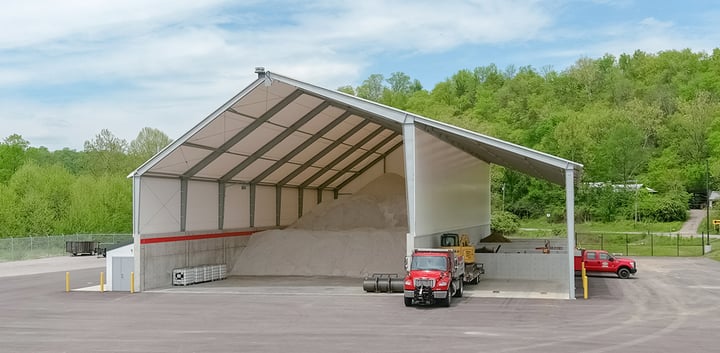
Clermont County Batavia, OH
The Clermont County facility is a 12,600 sq ft municipal salt storage building, located in Batavia, Ohio.
View ProjectIndustry
Size
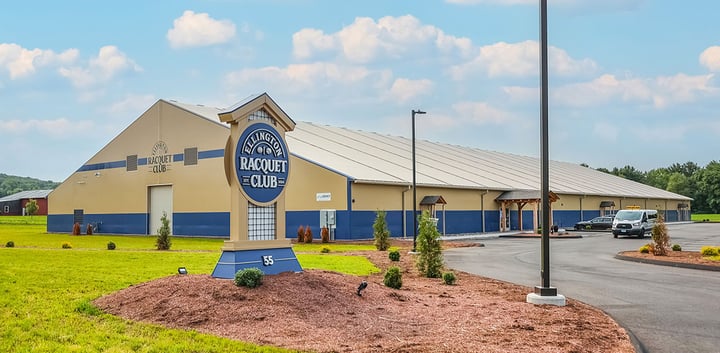
Ellington Racquet Club Ellington, CT
The Ellington Racquet Club is a 44,880 sq ft USTA Tennis & Pickleball Facility, located in Ellington, CT.
View ProjectIndustry
Size

Ashe County Jefferson, NC
Ashe County is a 32,200 sq ft equestrian facility in Jefferson, NC. The project supports riding, training, and boarding operations with durable, horse-friendly infrastructure.
View ProjectIndustry
Size
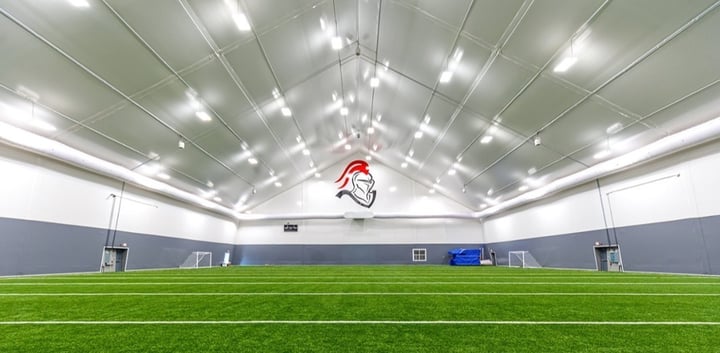
Martin Luther College: Betty Kohn Fieldhouse New Ulm, MN
Betty Kohn Fieldhouse | Explore Legacy's innovative fabric design and construction for sports and recreation at Martin Luther College.
View ProjectIndustry
Size
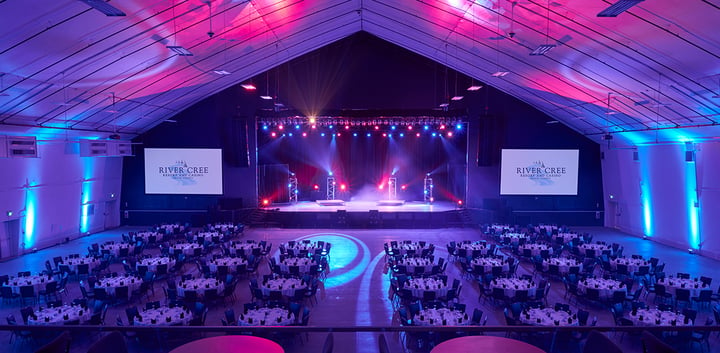
River Cree Resort & Casino Enoch, Alberta CA
River Cree Casino's fabric structure offers superior acoustics and clear, multi-level spaces. Learn more about River Cree Resort and Casino here.
View ProjectIndustry
Size
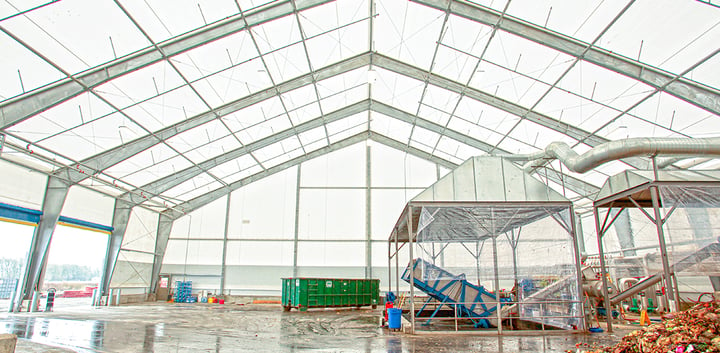
Biomethane Production Office & Processing Building Junction City, OR
The Biomethane Facility features a tall peak for tipping trucks, a sealed envelope to contain odors, and clear-span space to store food waste for use.
View ProjectIndustry
Size
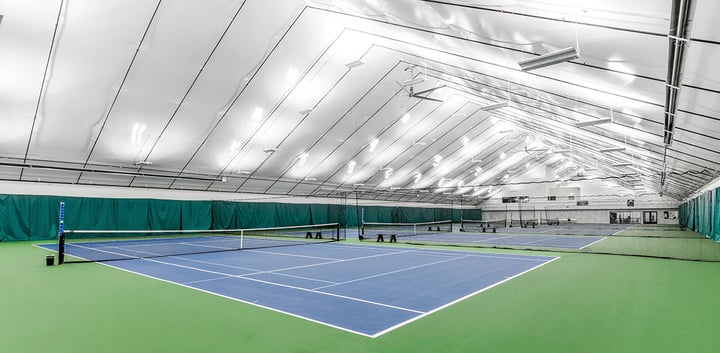
Rogers Tennis Club Rogers, MN
Explore the state-of-the-art indoor tennis facility at Rogers Tennis Club, meticulously constructed by Legacy for an exceptional tennis experience
View ProjectIndustry
Size
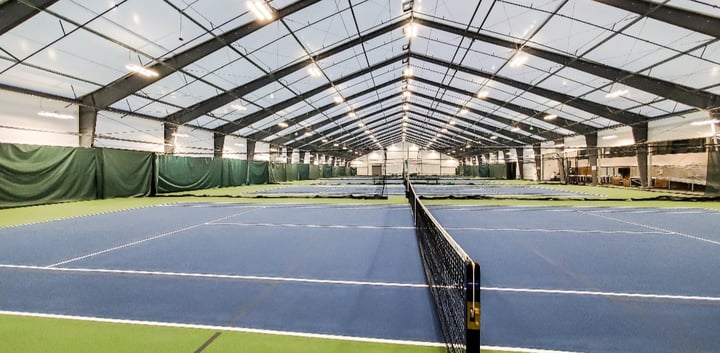
Bay Club Tennis & Pickleball Daly City, CA
Bay Club South San Francisco boasts 90,000 sq ft of tennis, pickleball, fitness, locker rooms, and a 1,000 sq ft member lounge for ultimate recreation.
View ProjectIndustry
Size
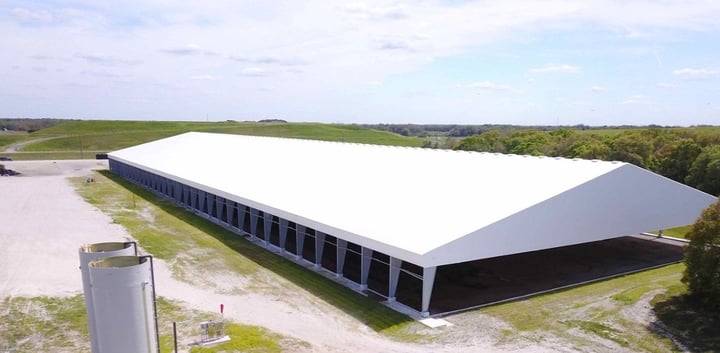
Southeast County Landfill Lithia, FL
Legacy designed an open-air building for Southeast County Landfill, consolidating three planned structures into one to boost productivity and efficiency.
View ProjectIndustry
Size
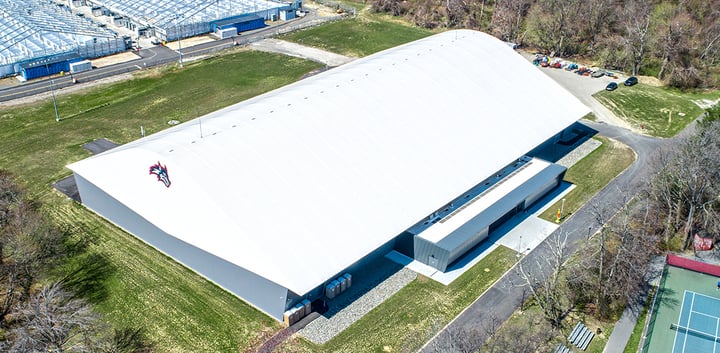
Stony Brook University College Athletic Facility Stony Brook, NY
Stony Brook Athletic Facility: Explore Legacy's innovative fabric structure design and build process for Stony Brook University.
View ProjectIndustry
Size

ULETE Sports Southlake, TX
This 43,960-square-foot athletic facility in Southlake, Texas delivers a fully integrated training environment with advanced ventilation, durable fabric cladding, and flexible interior systems designed for year-round performance.
View ProjectIndustry
Size
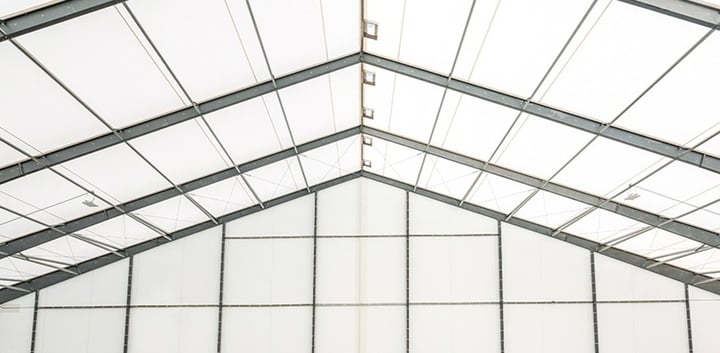
AGC Elizabethtown KY | Automotive Storage Solutions Elizabethtown, KY
AGC Elizabethtown KY - Explore our durable fabric structures for automotive storage.
View ProjectIndustry
Size
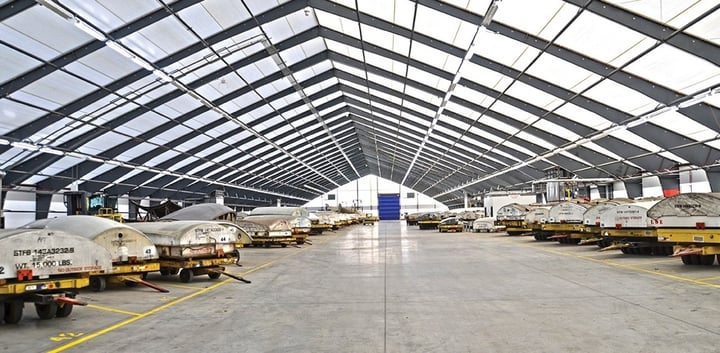
Aero Storage Kansas
This aero storage facility features big doors, natural light, and clearspan space for equipment, with a removable door for oversized vehicles.
View ProjectIndustry
Size
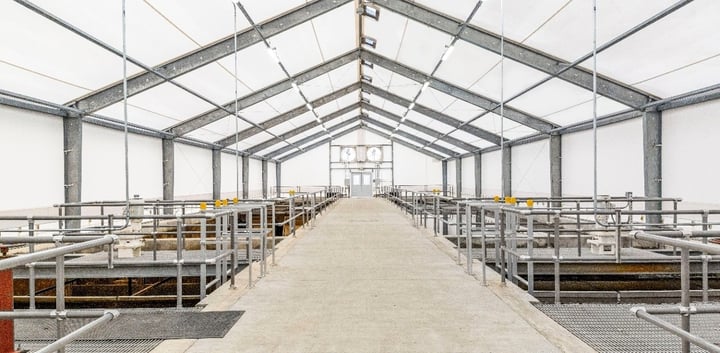
Fern Hollow Water Treatment Plant Moon Township, PA
Legacy designed and installed a Water Treatment Plant cover, reducing maintenance time and costs for existing equipment.
View ProjectIndustry
Size
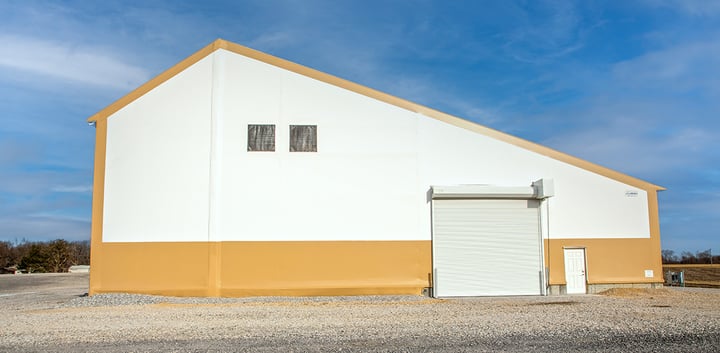
Paul Meyer Chemicals Walcott, IA
Legacy built a fertilizer facility in Walcott, IA, with overhead coil doors, conveyor support, and durable ExxoTec™ cladding.
View ProjectIndustry
Size
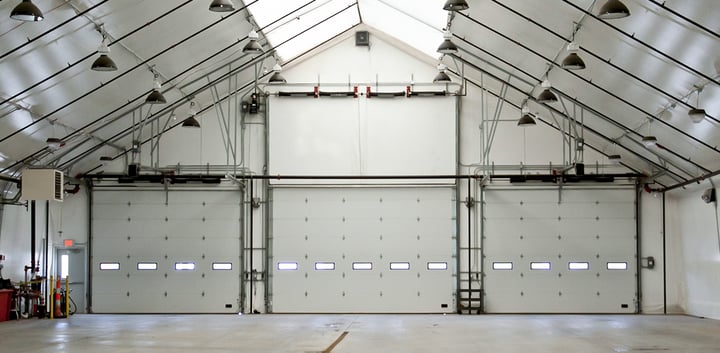
City of Davenport Davenport, IA
Keeping diesel busses warm in the winter isn’t just nice, it’s a necessity. This bus garage does the job with R-25 insulation and a great design.
View ProjectIndustry
Size
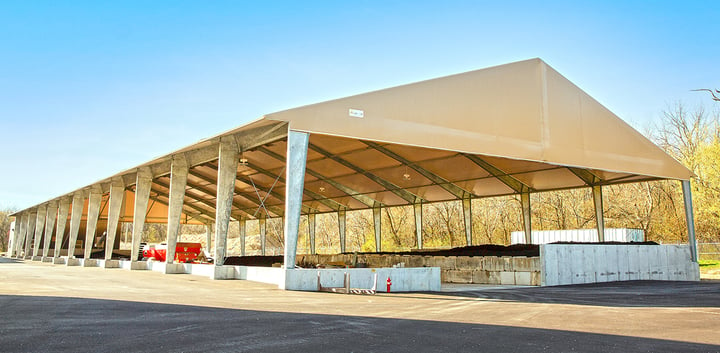
Highland WRF Covered Sludge Storage Highland, IL
A custom tension fabric building gave the city of Highland extra capacity and the ability to handle biosolids more effectively.
View ProjectIndustry
Size
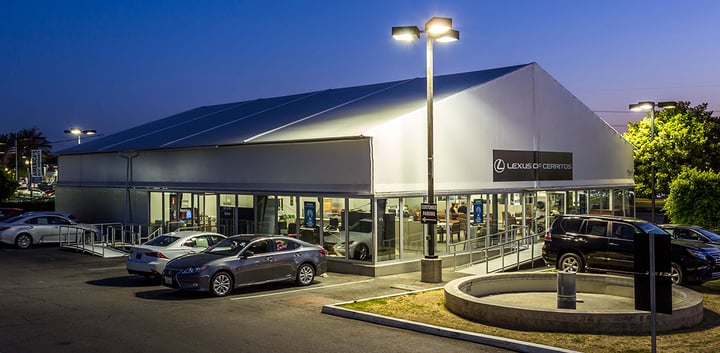
Luxury Lexus Automotive Showroom and Offices Cerritos, CA
The Lexus dealership needed a temporary showroom. Our quick design, installation, and elegant finish met their growing business needs perfectly.
View ProjectIndustry
Size
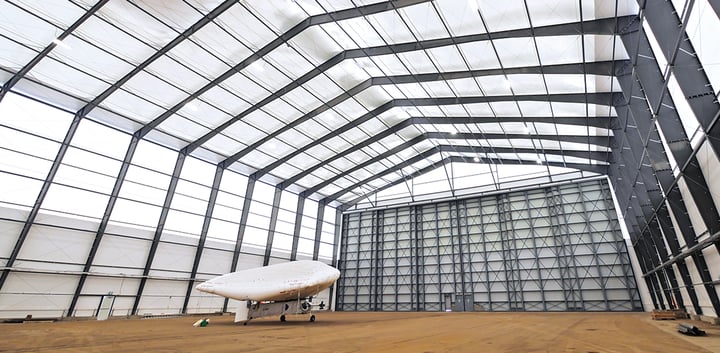
Off-Grid Aircraft Assembly Hangar for Solar Ship, Inc. Brantford, ON
Solar Ship, Inc. Off-Grid Aircraft Assembly Hangar by Legacy Building Solutions
View ProjectIndustry
Size
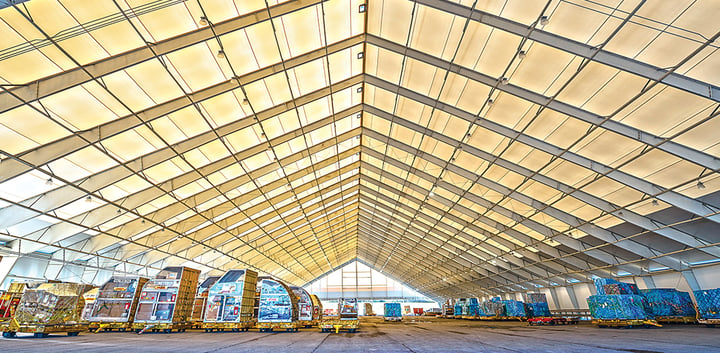
DHL Express Logistics Staging Pavilions CVG Airport – Erlanger, KY
DHL Express expanded their hub to include two pavilion buildings for cargo storage and logistics.
View ProjectIndustry
Size
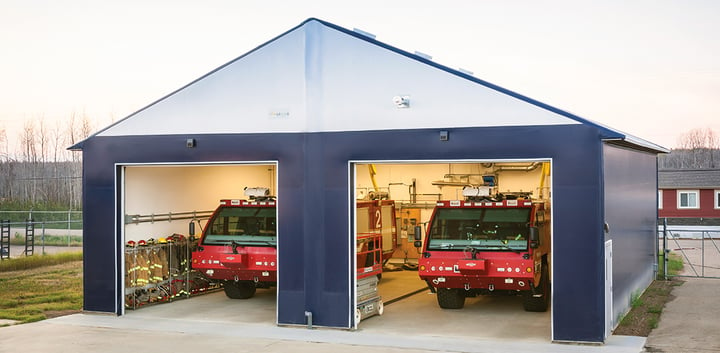
YMM Airport Garage and Tool Shed YMM Airport – Fort McMurray, AB
After a fire destroyed support buildings, the Airport Commission partnered with Legacy Building Solutions to design and install two new structures.
View ProjectIndustry
Size
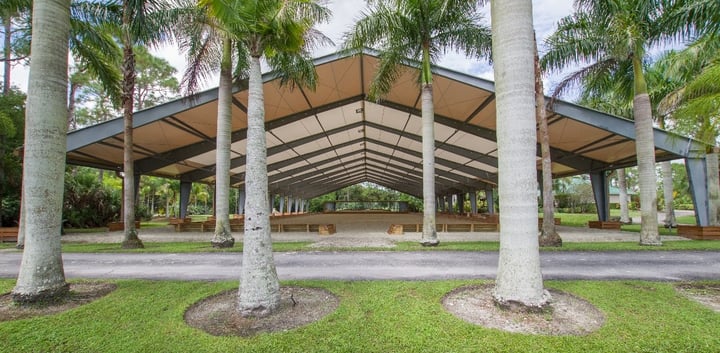
Silver Drache Farm Dressage Arena Palm City, FL
Learn about our specialized fabric building solution for Silver Drache Farm's outdoor riding arena, designed to withstand Florida's weather conditions.
View ProjectIndustry
Size
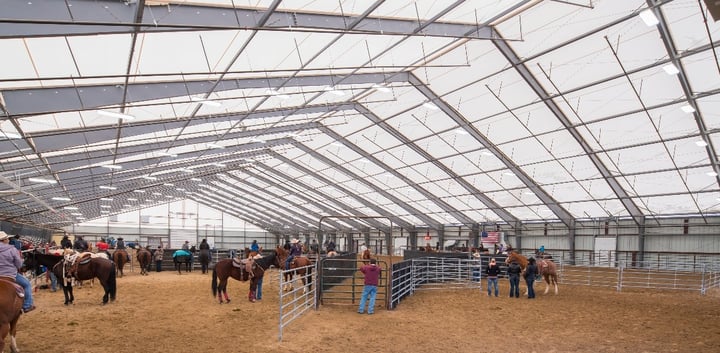
Winnemucca Rodeo and Event Center Winnemucca, NV
This structure offers an open-air design with weather protection for cattle, featuring an adjustable vent system to keep the interior dry and cool.
View ProjectIndustry
Size
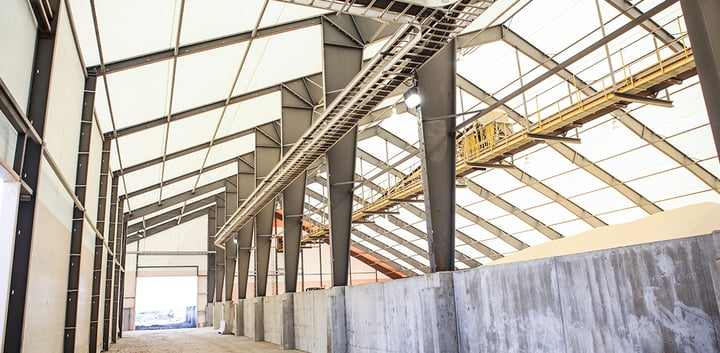
Custom Transload Building for Frac Sand Wembley, AB
Check out our innovative transload building for frac sand with lean-to extensions and a passive ventilation system. Ideal for mining operations.
View ProjectIndustry
Size
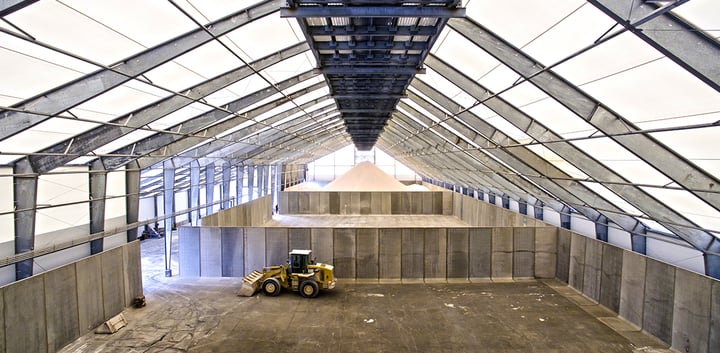
Feed Products & Bulk Feed Storage Madison, IL
Feed Products and Service expanded their Madison, IL location with a fabric structure to store and distribute bulk animal feed due to business growth.
View ProjectIndustry
Size
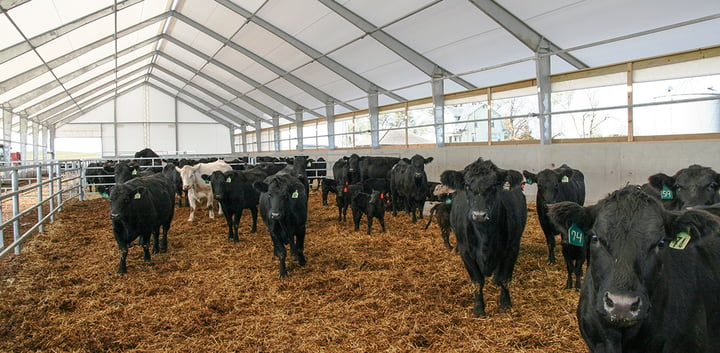
Enhance Your Farm with Custom Beef Cattle Buildings Odell, IL
Experience the benefits of our expertly crafted beef cattle buildings, designed for both durability and ease of use in livestock farming. is a 14,400 sq ft cattle building, located in Odell, Illinois.
View ProjectIndustry
Size
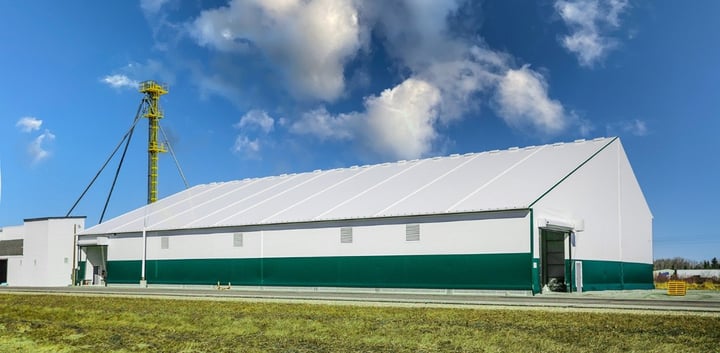
Fertilizer Storage Building for Northern Farmers Co-op Williams, MN
Northern Farmers Co-op Fertilizer Storage: Custom fabric buildings for efficient storage. Explore our innovative design options.
View ProjectIndustry
Size
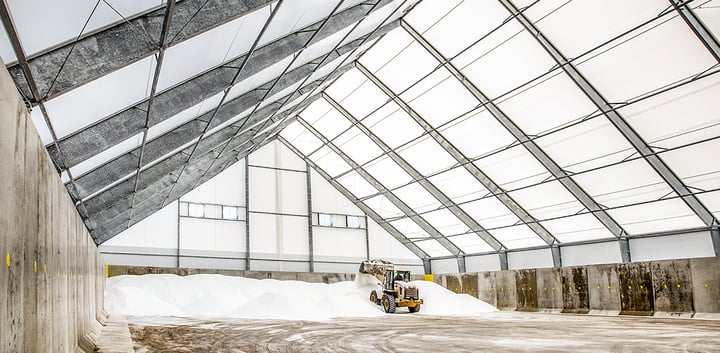
Gunther Salt Company Salt Storage Building St. Louis, MO
Gunther Salt Company built a new storage facility in St. Louis for agricultural salt mix, arriving by barge and loaded onto trucks via conveyor.
View ProjectIndustry
Size
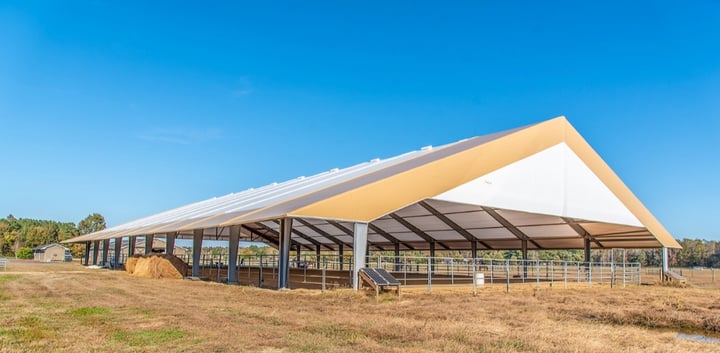
Seahorse Run Covered Riding Arena Suffolk, VA
Discover the benefits of Seahorse Run covered riding arena, a fabric-roofed facility in Suffolk, Virginia for year-round equestrian activities.
View ProjectIndustry
Size
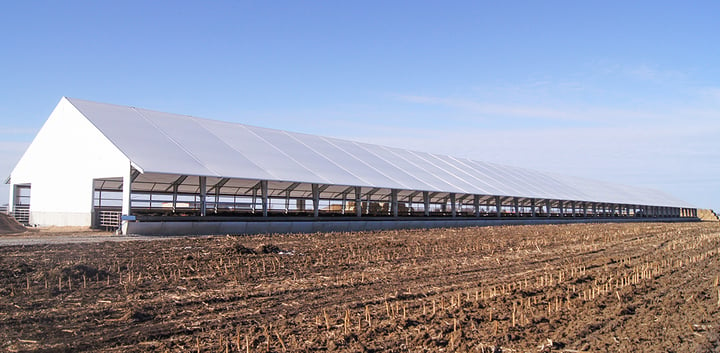
Foltz Beef Cattle Farm Humphrey, NE
Our Beef Cattle Farm cattle building is designed with your needs in mind, providing a safe and spacious environment for cattle. sq ft cattle building, located in Humphrey, Nebraska.
View ProjectIndustry
Size
-1-1-1.jpeg?width=720&height=400&name=Maple%20Plain%20MN%20(1)-1-1-1.jpeg)
Kuka Equestrian Center Riding Arena and Barn Maple Plain, MN
Legacy built a high-quality fabric arena for Kuka Equestrian Center, delivering a durable, weatherproof space for optimal riding and training conditions.
View ProjectIndustry
Size
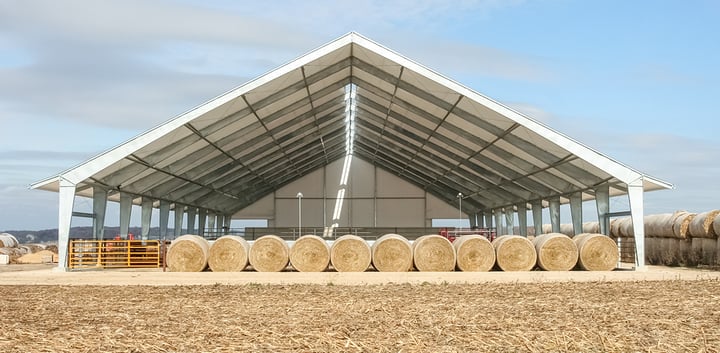
Wheeler Farms Yorkville, IL
The Wheeler Farms building is an 18,000 sq ft cattle operations building, located in Yorkville, Illinois.
View ProjectIndustry
Size
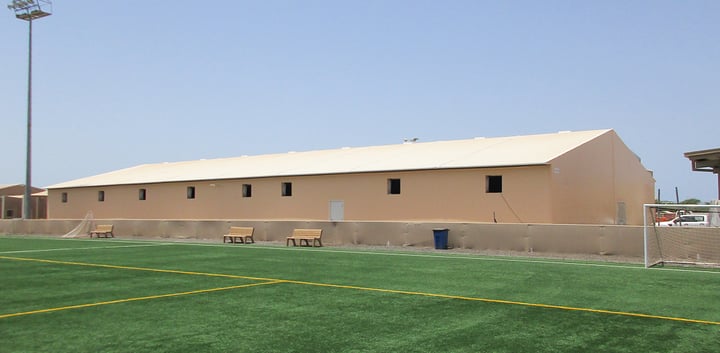
Camp Lemonnier NEX Djibouti, Africa
In 2015, KBR chose Legacy for a flexible, relocatable structure at Camp Lemonnier, Djibouti, prioritizing quality, simplicity, and durability.
View ProjectIndustry
Size

Montgomery Ventures Aviation Hangars Nigeria
Three hangars, three designs—customized military projects showcase innovative and successful building solutions.
View ProjectIndustry
Size
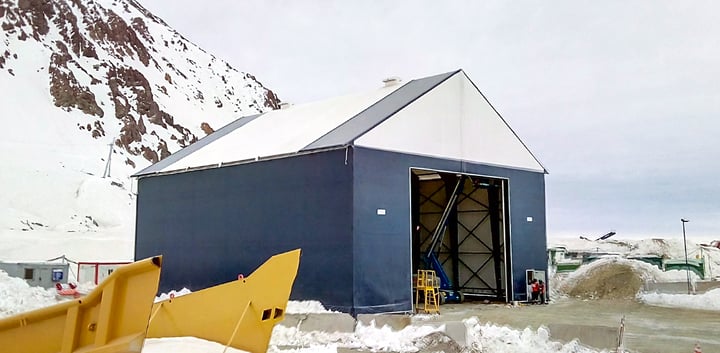
Los Bronces Temporary Truck Shop Santiago, Chile
Need a truck maintenance shop in the Andes? We can do that. This building is engineered to withstand some of the toughest weather on the planet.
View ProjectIndustry
Size
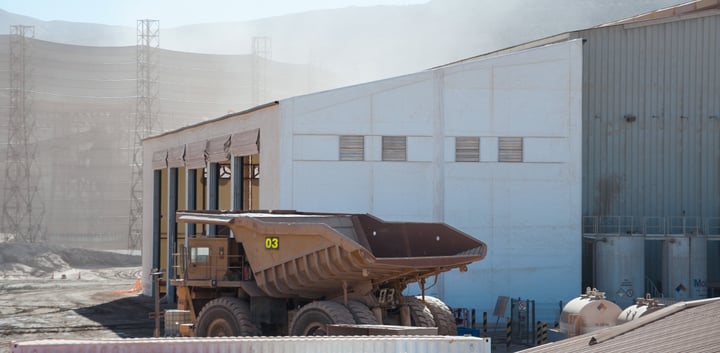
Mining Truck Shop and Maintenance Building Antofagasta, Chile
Need a durable, cost-effective Truck Shop Building? Our monoslope structure in Antofagasta, Chile is designed for efficient mining operations.
View ProjectIndustry
Size
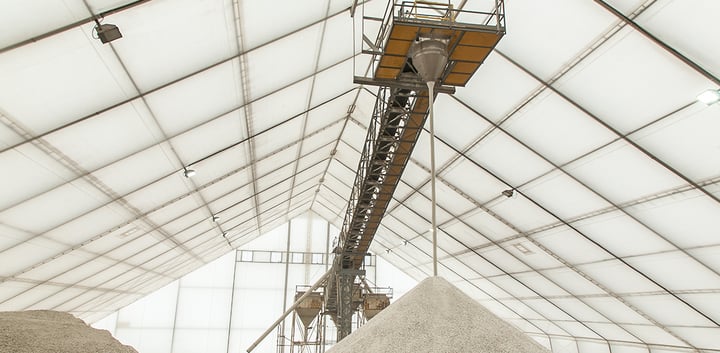
Lyons Salt Company Salt Mine Storage Lyons, Kansas
Lyons Salt Co partnered with Legacy to build a tough, weatherproof fabric structure, maximizing storage efficiency and performance for salt operations.
View ProjectIndustry
Size
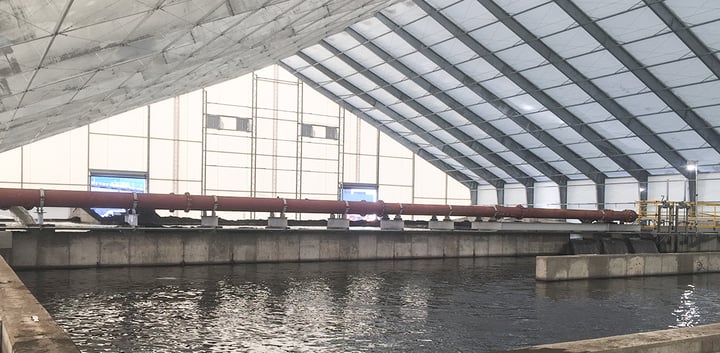
Basin Electric Power Cooperative Bottom Ash Dewatering Facility Stanton, ND
The structure, built over a wastewater facility, protects equipment dewatering ash and features a ventilation system with six air replacements per hour.
View ProjectIndustry
Size
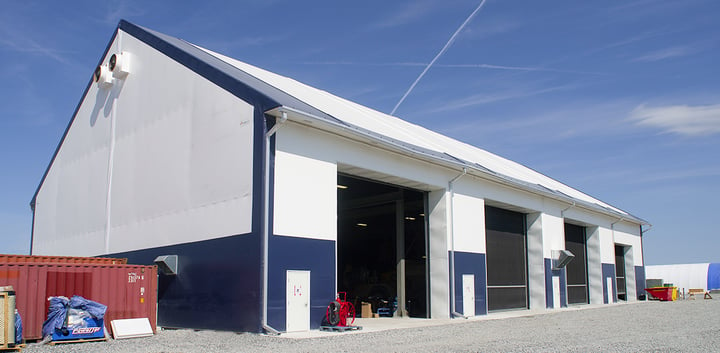
BBE Hydro Vehicle Maintenance and Warehouse Buildings Thompson, MB
Explore BBE Hydro's project in Thompson, MB, serving the mining, oil, gas, and energy industries. Subscribe to our newsletter for more updates!
View ProjectIndustry
Size
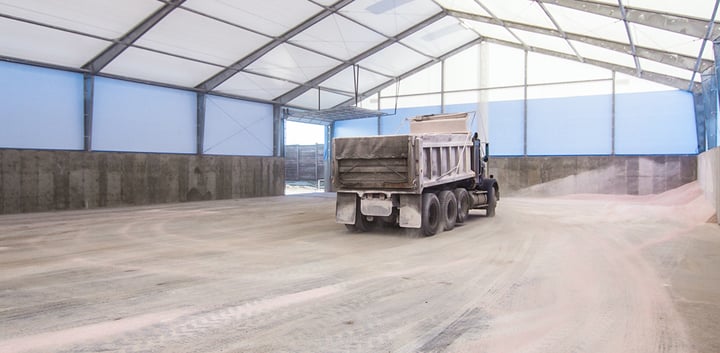
Five Rivers Sand and Salt Storage Van Buren, AR
In 2014, Five Rivers Distribution added a 15,000 sq ft Legacy fabric building in Van Buren, AR, to store bulk materials like feed, salt, and fertilizer.
View ProjectIndustry
Size
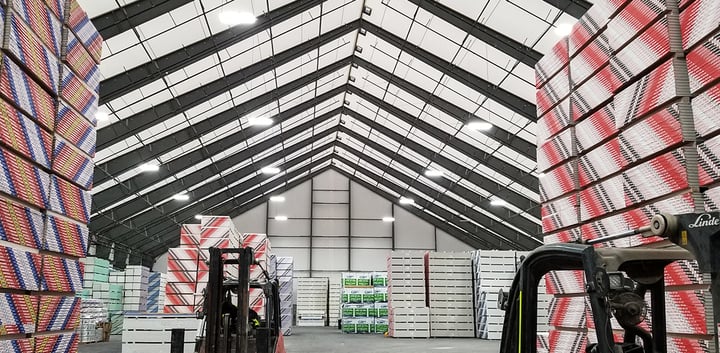
Duraport Marine and Rail Terminal Warehouse Bayonne, NJ
DuraPort Marine and Rail Warehouse features a 51,360 sq ft Legacy fabric building with a concrete foundation, providing durable cold storage for operations.
View ProjectIndustry
Size
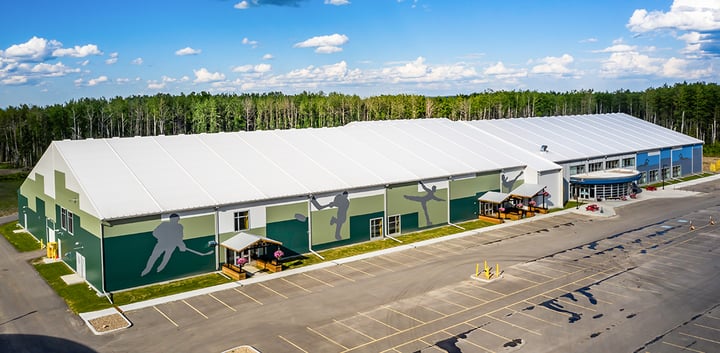
Fox Creek Multiplex Fox Creek, AB
Fox Creek Multiplex features is a Legacy fabric structure, housing an ice rink, pool, gym, and community center, providing a versatile space for sports and events.
View ProjectIndustry
Size
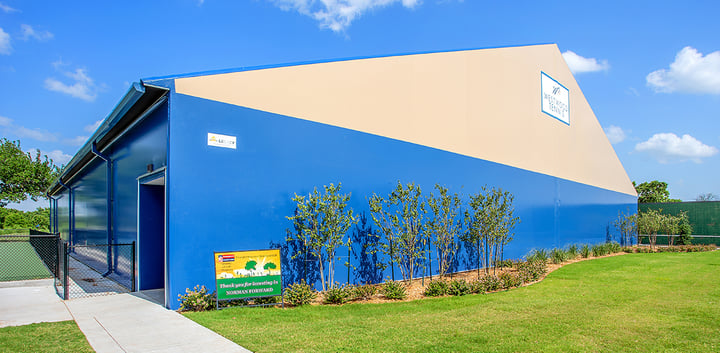
Westwood Tennis Center Norman, OK
Explore the benefits of fabric structures and the cost of fabric buildings. Request a quote for fabric building price from Legacy Building Solutions.
View ProjectIndustry
Size
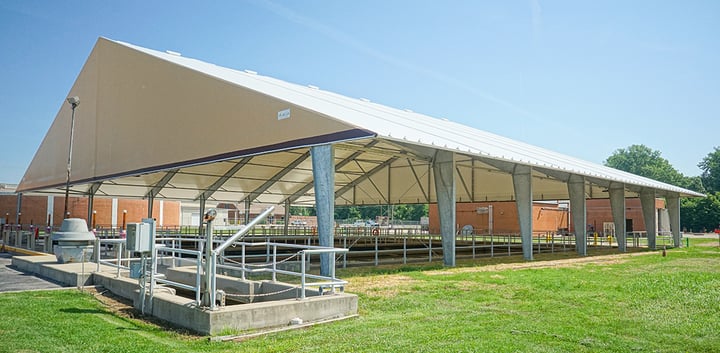
Max Rhoads Wastewater Treatment Plant Fabric Covers Owensboro, KY
Ensure your wastewater treatment plant operates smoothly with our innovative fabric covers designed for settling tanks and environmental resilience.
View ProjectIndustry
Size
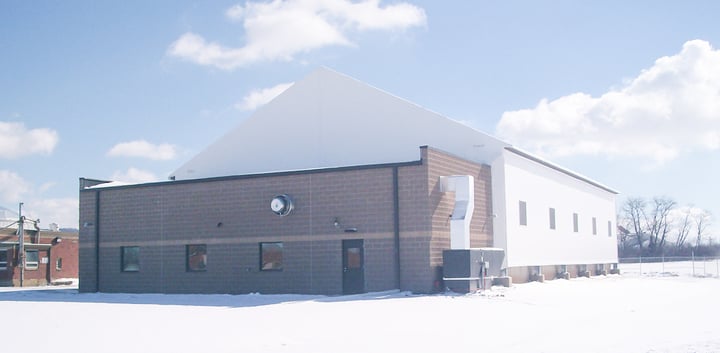
Chillicothe Correctional Institution WWT & Dewatering Structure Chillicothe, OH
Attached to a brick building, this structure protects a wastewater facility with frames for a conveyor system and passive ventilation for humidity control.
View ProjectIndustry
Size
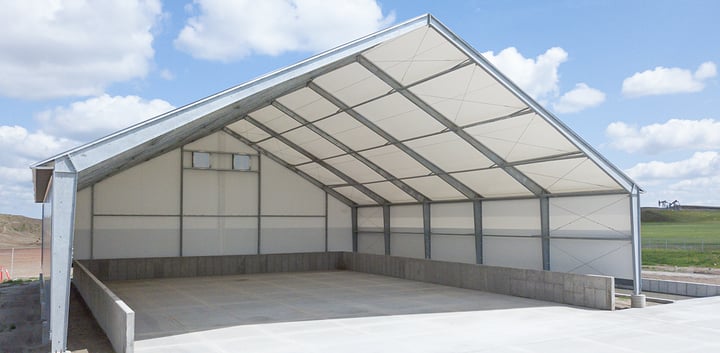
Public Works Road Salt Storage Building Watford City, ND
Our steel frames are protected by fabric walls, hot-dipped galvanizing, and precast concrete for durable salt storage and easy loading/unloading.
View ProjectIndustry
Size
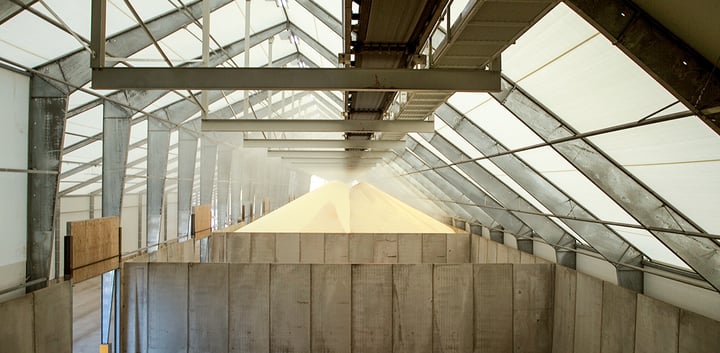
IEI Barge Services Storage Building East Dubuque, IL
In 2015, IEI Barge Services chose Legacy’s lightweight design for a fertilizer storage building, solving soil and corrosion challenges affordably.
View ProjectIndustry
Size
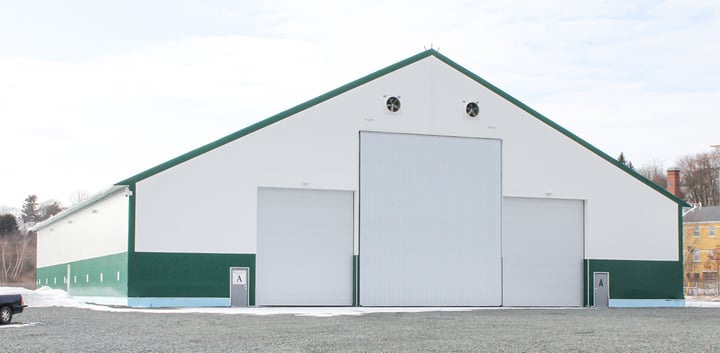
New Yard LLC Marine Storage Building Portland, ME
This Portland, ME facility stores boats with insulated walls, climate control, and natural light from roof panels for optimal protection.
View ProjectIndustry
Size
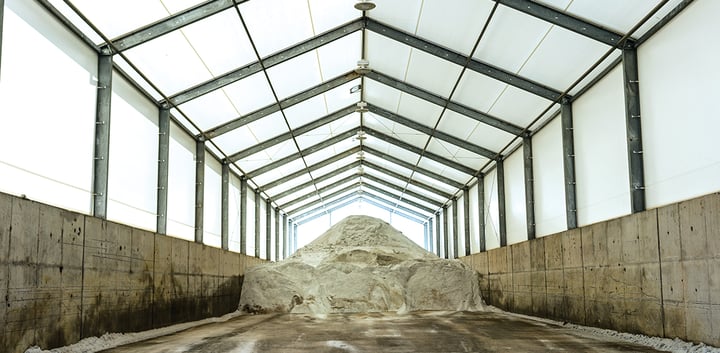
Bethel Park Reserve Road Salt Storage Bethel Park, PA
Bethel Park added a permanent fabric structure for road salt storage, designed and installed quickly on a challenging site to meet state regulations.
View ProjectIndustry
Size
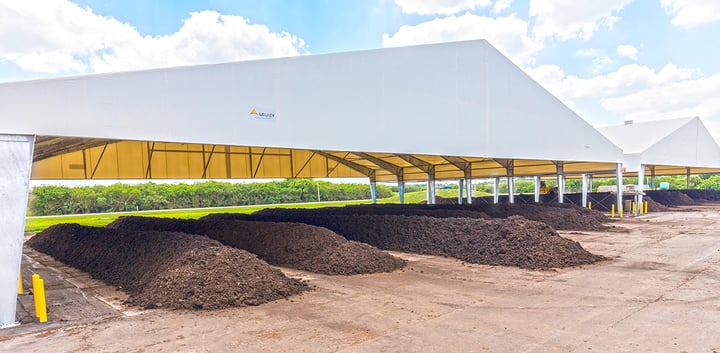
Lee County Ash Monofill and Compost Facility Felda, FL
Lee County, Florida uses three corrosion-resistant fabric structures for municipal compost drying.
View ProjectIndustry
Size
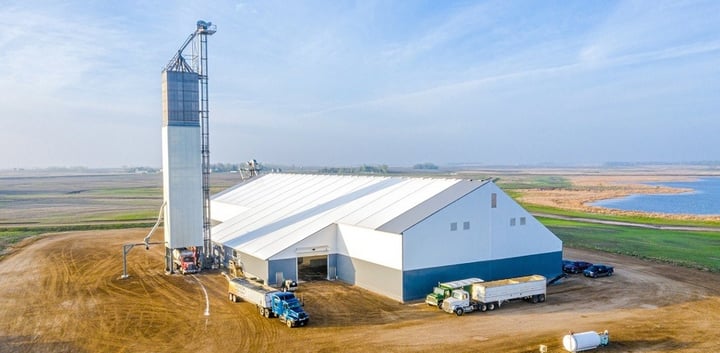
Tronson Grain Fertilizer Storage Crary, ND
Legacy built a fertilizer storage facility for Tronson Grain Storage in Crary, ND, featuring Bulk Grain Storage with multiple bins and a 150-ton system.
View ProjectIndustry
Size
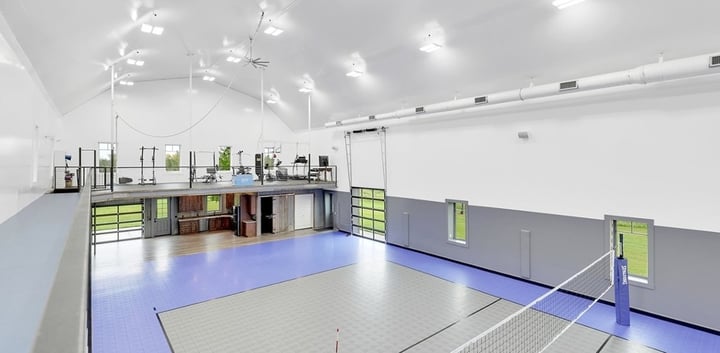
Vulpes Recreation Kimball, MN
This private multi-sport facility includes a main volleyball floor, an exercise mezzanine, a kitchen and more.
View ProjectIndustry
Size
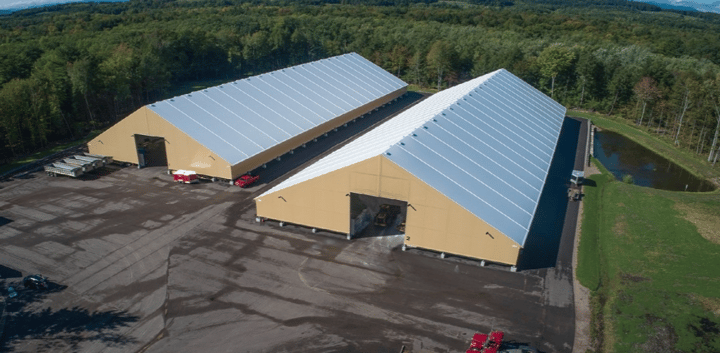
Versatile Transload Building Solutions for Bulk Commodity Shelburne, Vermont
Vermont Railways, Inc. was looking to develop a new state-of-the-art rail-to-truck transload building to efficiently handle bulk commodities
View ProjectIndustry
Size
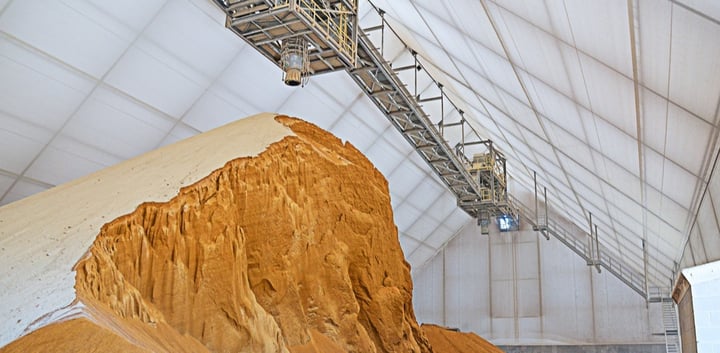
Smithfield Bulk Feed Storage & Distribution Rose Hill, NC
The largest hog producer and processor increased their feed manufacturing system with a tension fabric building.
View ProjectIndustry
Size
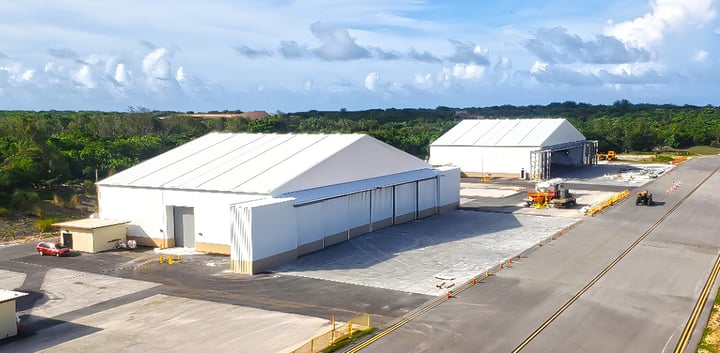
Two Military Aviation Hangars Guam
Custom military hangars engineered to with stand 195 mph wind.
View ProjectIndustry
Size
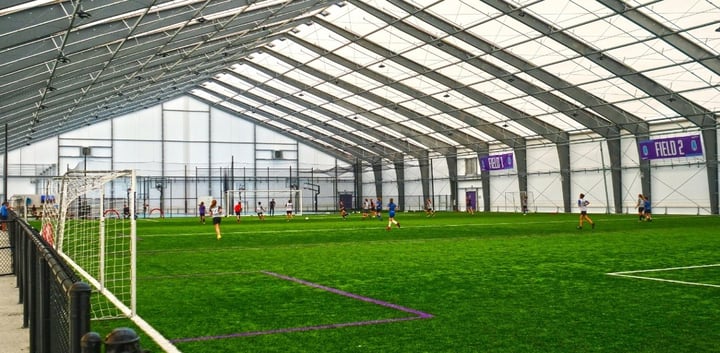
Pacific Football Club Langford, British Columbia
Legacy Building Solutions designed and built a custom fabric structure for Pacific Football Club, delivering durability, style, and year-round usability.
View ProjectIndustry
Size
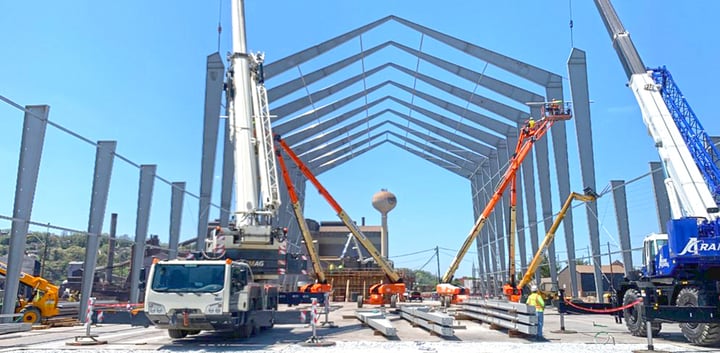
U.S. Steel Braddock, PA
The steel facility has the highest roof peak we’ve ever constructed at 97 feet. The walls, too, are the tallest we’ve constructed at 74 feet.
View ProjectIndustry
Size
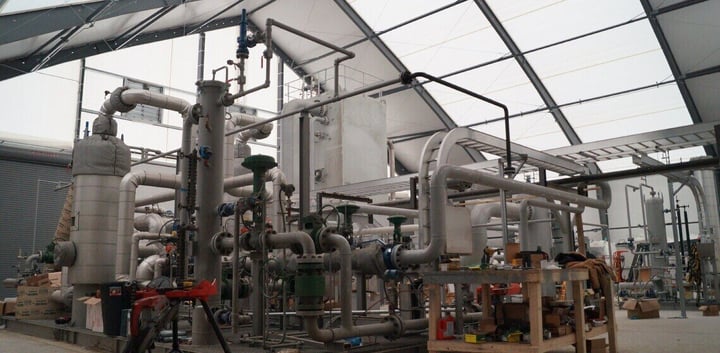
North Dakota LNG Co. Tioga, ND
North Dakota LNG Co. facility in Tioga, ND: 6,860 sq ft, Class 1/Div. 2 compliant, 41 ft peak clearance, custom foundation, ventilation, and doors.
View ProjectIndustry
Size
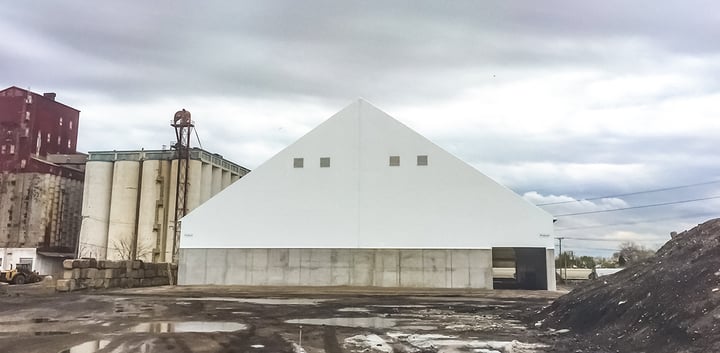
Beelman River Terminal - Chicago Chicago, IL
Beelman River Terminal - Chicago is a 45,000 sq ft commodity storage and translating building, located at a river terminal along the Chicago River.
View ProjectIndustry
Size
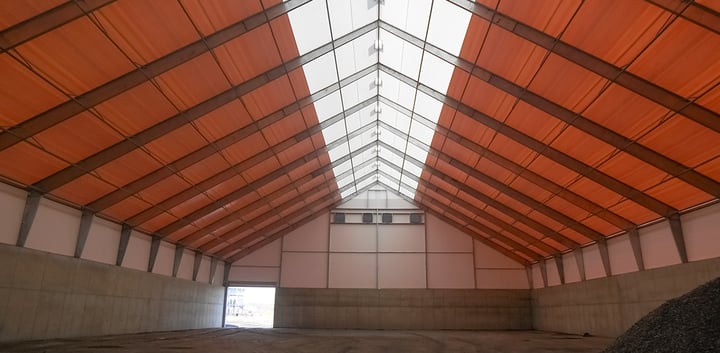
Beelman River Team - Venice Venice, IL
Beelman River Terminal - Venice is a 44,200 sq ft bulk corrosive storage building, located at a river terminal in Venice, IL.
View Project