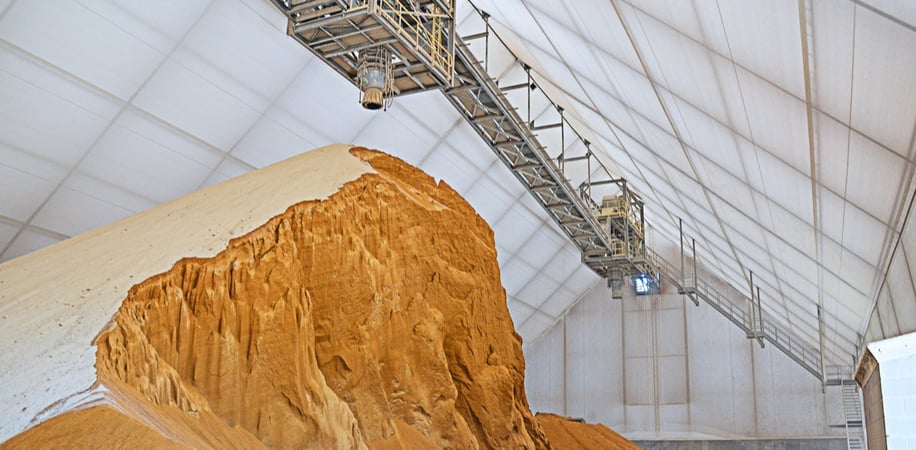The Rundown
Smithfield Foods, the largest hog producer and processor in the world, is a vertically integrated company overseeing every step of the hog and pork production process at its operations. When identifying ways to make their feed manufacturing system more robust, they sought out a tension fabric structure to meet their ingredient storage needs.
Feature Details
- Building size: 125 ft x 480 ft
- 10# ground snow load, 109 mph wind, seismic C, wind exposure C, fully enclosed, fully exposed, low hazard
- Primed gray steel mounted on CIP foundation
- PE fabric with interior liner
- Standard 18-in eave overhang with venting under eave
- 24 ARV-2000 vents are used to ventilate the cavity
- 12 tunneled ARV-2000 vents are used to ventilate the building’s main air volume
- Six overhead doors and 3 personnel doors on sidewalls
- Exclusive 20 ft on center paneled roof system
- Point load for conveyor and catwalk
- Two full sets of egress stairs, platforms and hangars installed
Industry
Bulk Commodity
Size
60,000 sq ft
Location
Rose Hill, NC
Year
2015


