Aviation
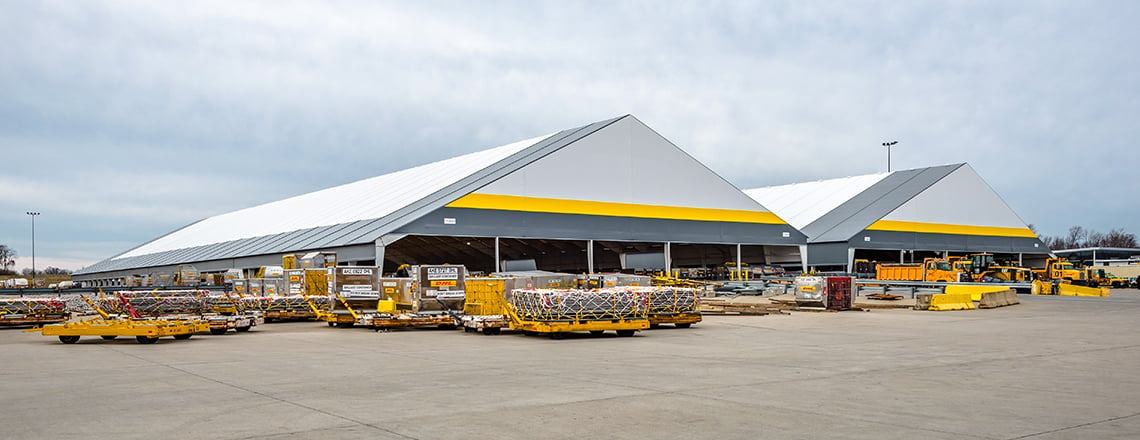

Custom Aircraft Hangars and Solutions to Keep You Flying
Aviation demands perfection. Every delay costs money, every regulation matters, and infrastructure failures aren't just inconvenient—they're potentially catastrophic.
Whether you need a secure aircraft hangar, a reliable maintenance facility, or a flexible MRO space, traditional construction methods often fall short on speed, adaptability, and cost-effectiveness.
Legacy Building Solutions delivers innovative hybrid structures engineered specifically for aviation's uncompromising standards—where quality, timeline, and budget all matter equally.
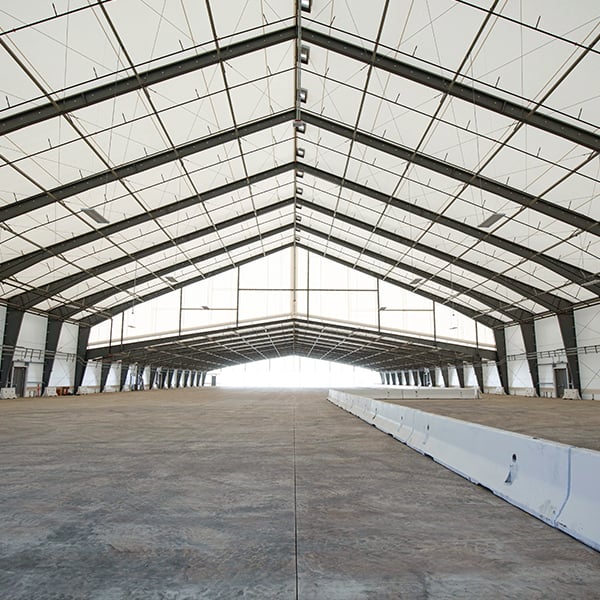
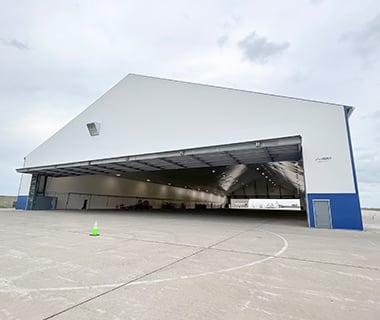
Aviation Demands Excellence
Aircraft owners and FBOs stake millions on proper protection. Your aircraft deserve hangars that don't just shelter—they safeguard your investment with efficiency and style. Every day without proper storage bleeds money.
Airport operators face impossible demands: maintain impeccable safety standards while controlling costs and planning for tomorrow's growth. Your facilities must accommodate everything from routine maintenance to complex MRO operations without compromise.
Aviation architects and contractors understand the stakes—one miscalculation means project delays, budget overruns, and reputation damage. You need building solutions that deliver on impossible timelines without sacrificing quality or regulatory compliance.
THE LEGACY ADVANTAGE FOR AVIATION
Accelerated Timelines
In aviation, time grounded is revenue lost. Our design-build process slashes construction timelines by weeks or months compared to conventional methods, getting your operations airborne faster and maintaining revenue flow. Our single-source manufacturing process reduces supply chain bottlenecks and contractor coordination issues, seamlessly delivering your project from concept to completion.
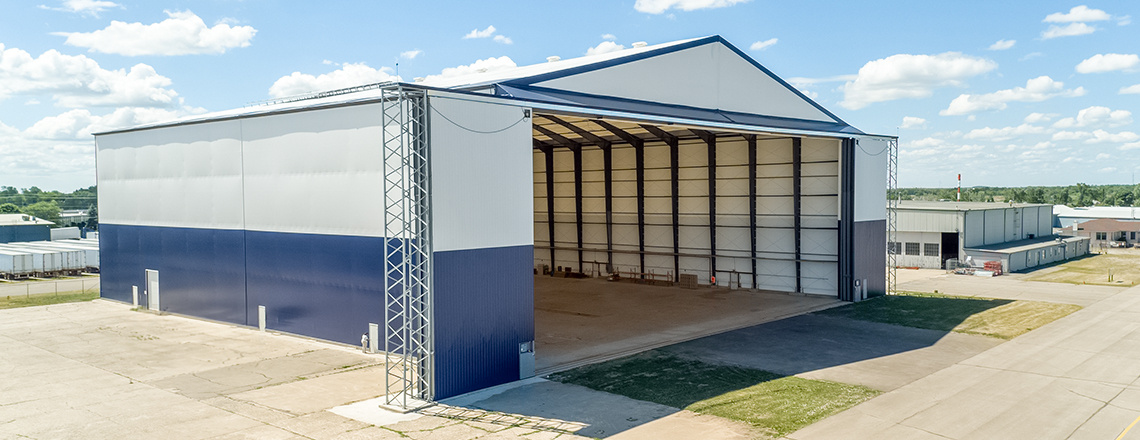
Cost-Effective Solutions Without Compromise
Don't sacrifice quality for affordability. Our innovative design approach delivers superior aircraft storage at competitive costs. Lower foundation requirements, reduced material costs, and faster construction timelines create compounding financial benefits that continue throughout the building's lifecycle through decreased maintenance expenses and energy savings.
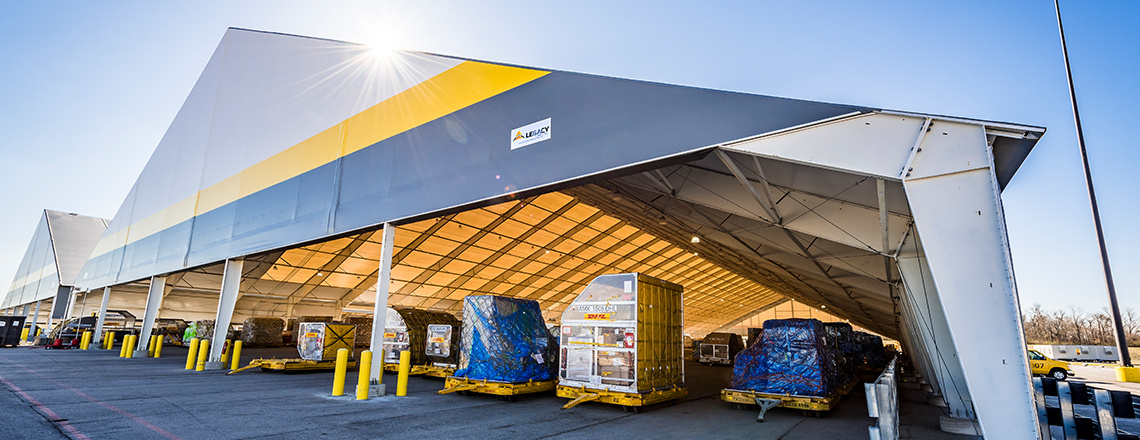
Energy Efficiency By Design
Aviation facilities demand climate control that balances operational needs with energy consciousness. Legacy's hybrid structures offer superior thermal performance:
- Natural daylighting: Our translucent fabric allows diffused natural light to flood the interior, reducing artificial lighting needs by up to 70% during daylight hours
- Thermal non-conductivity: Unlike metal buildings that transfer heat and cold, our envelopes moderate temperature extremes
- Optional insulation packages: Available for operations requiring precise climate control or in extreme environments
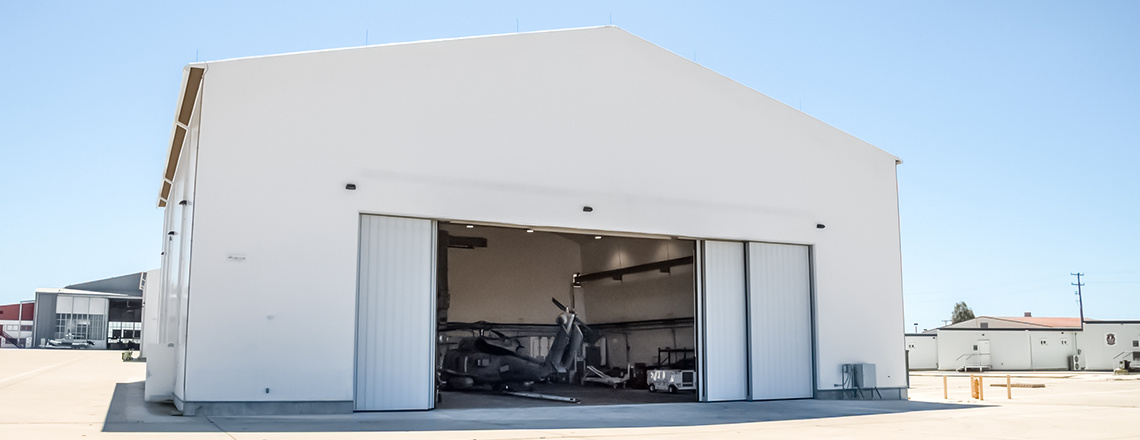
Stunning Interior Environments
Modern aviation demands workspaces that enhance productivity and showcase professionalism. Our structures feature:
- Bright, clean interiors: White hybrid liners create a reflective, professional environment that improves visibility for maintenance operations
- Improved acoustics: Hybrid structures that use fabric can dampen sound, creating a quieter work environment even during adverse weather conditions
- Customizable interior systems: Integrate specialized lighting, ventilation, and equipment supports designed specifically for aviation applications
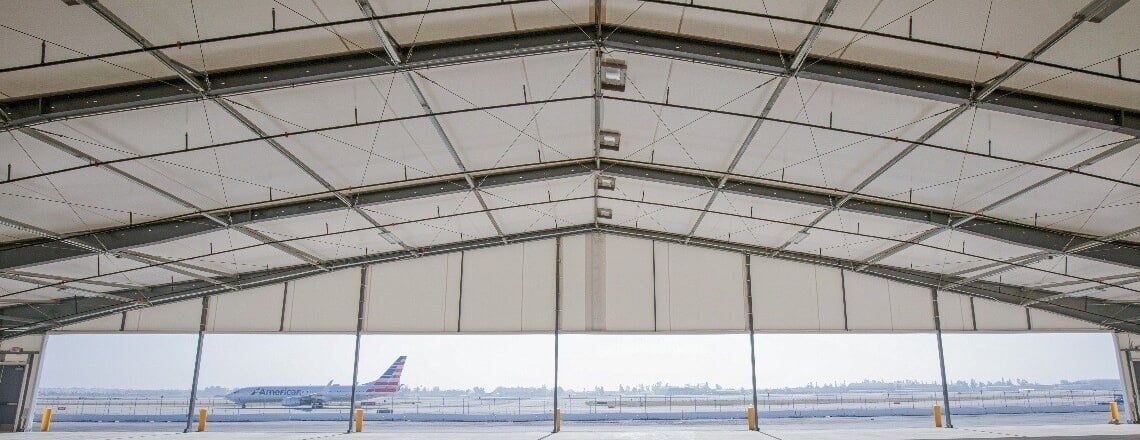
Attractive Exterior Profiles
Make a statement with a facility that projects innovation and excellence. Legacy structures offer:
- Customizable exterior finishes: Choose from multiple colors, optional facades, and architectural features that complement your brand and location aesthetics
-
Clean, modern lines: Engineered with architectural appeal that stands out from utilitarian metal buildings
-
Branding integration: Incorporate logos, colors, and design elements that reinforce your identity
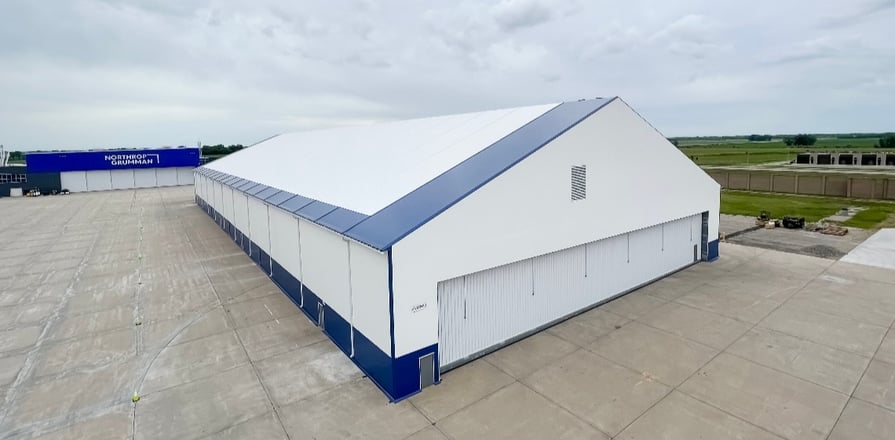
Economical Clear-Span Design
Our hangars provide uncompromised open space with spans exceeding 300 feet—all without interior columns that restrict aircraft movement and maintenance operations. This unobstructed environment maximizes:
- Operational flexibility: Configure your space for multiple aircraft or adapt to changing fleet requirements without structural constraints
- Maintenance efficiency: Position aircraft and equipment optimally without navigating around support columns
- Future adaptability: Easily reconfigure your layout as your operational needs evolve
Our buildings adapt to your specific aircraft profiles, equipment requirements, door systems, and workflow patterns—creating environments engineered specifically for your operational reality.
Our design team works directly with your stakeholders to incorporate specialized features, like enhanced ventilation systems for fuel and exhaust management, specialized lighting for detailed maintenance work, and reinforcements for overhead cranes and other critical equipment.
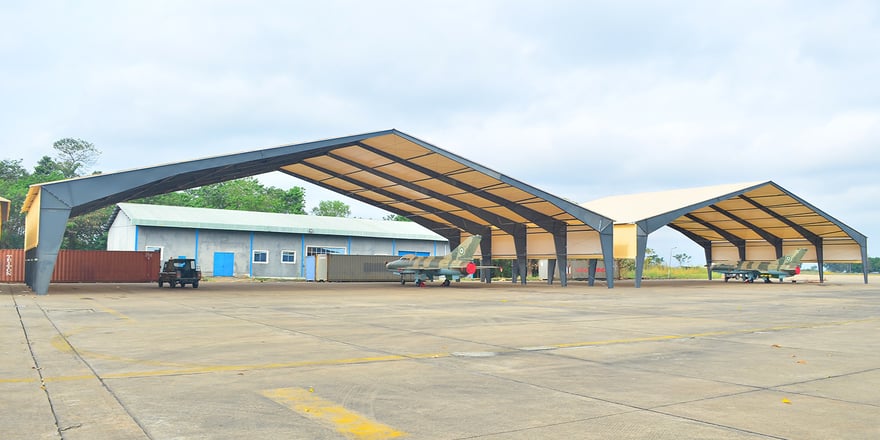

Our Process
Your dedicated project manager ensures every stakeholder's needs are met—from architectural vision to installation practicality—keeping your project on schedule from day one.
Our in-house engineering team works directly with designers and manufacturing, resolving potential issues before they become costly delays. This means faster approvals and fewer change orders, saving you both time and budget.
Whether you opt for expert oversight of your local crews or our full-service installation team, you get our proven safety protocols and quality guarantees. Both options include on-site support to ensure your building is completed to specification and on schedule.
Now to the good stuff. Your installation benefits from our safe, effective process in one of two ways—your Legacy rep onsite with local crews or full install services.
REAL-WORLD SUCCESS IN AVIATION
Aviation Industry: Ontario Airport (ONT) Cargo Facilities
126,320 sq ft Cargo Logistics Facilities | Ontario, CA
With next-day delivery demand surging, ONT expands cargo facilities with two new buildings to support UPS and FedEx operations.
View Case Study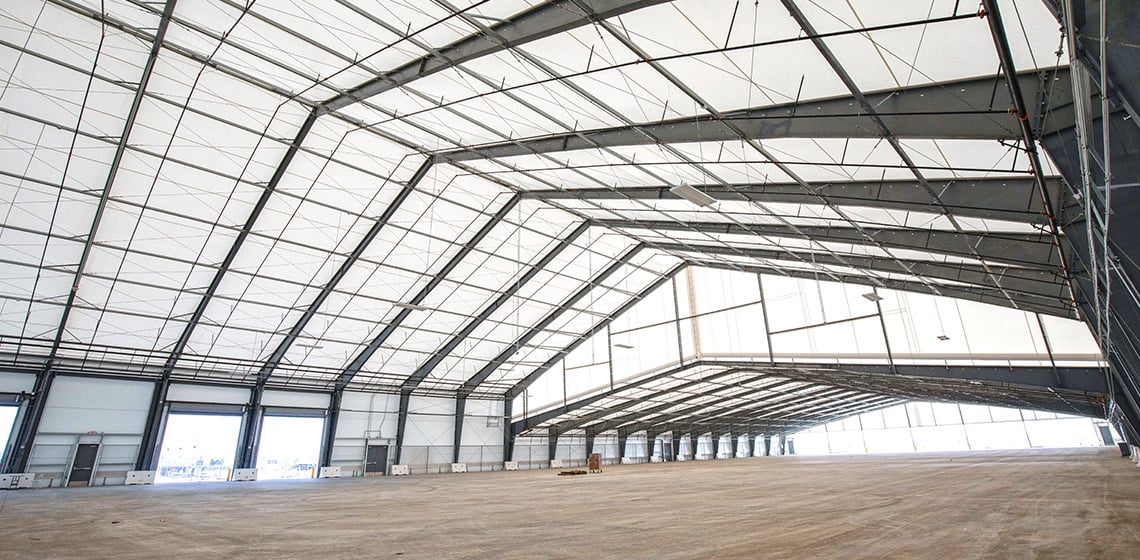
Rota Naval Base
Two 10,000 sq ft Helicopter Repair Hangars
The Naval Air Base in Rota, Spain partnered with Legacy for two 10,000 sq ft aviation hangars
View Case Study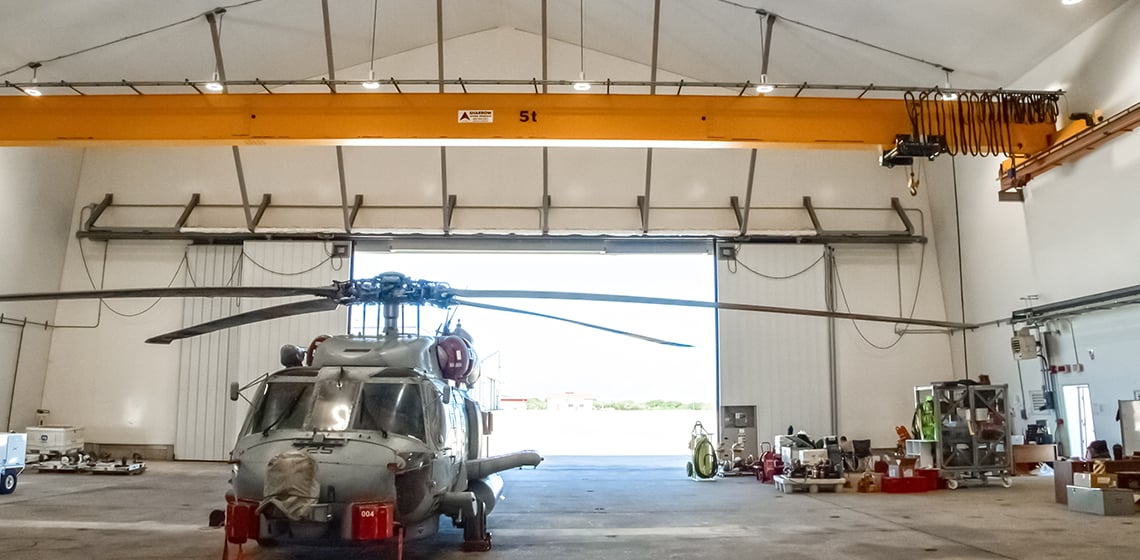
Aero Storage
96,000 sq ft Aircraft Assembly Hangar | Kansas
This aero storage facility features big doors, natural light, and clearspan space for equipment, with a removable door for oversized vehicles.
View Case Study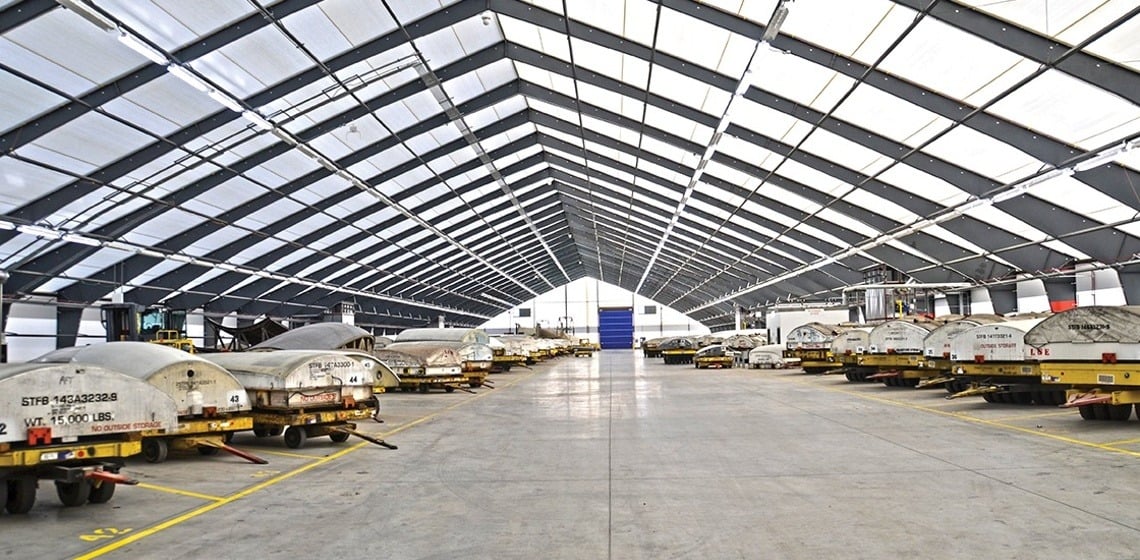
Off-Grid Aircraft Assembly Hangar for Solar Ship, Inc.
40,597 sq ft Aircraft Assembly Hangar | Brantford, ON
Solar Ship, Inc. Off-Grid Aircraft Assembly Hangar by Legacy Building Solutions
View Case Study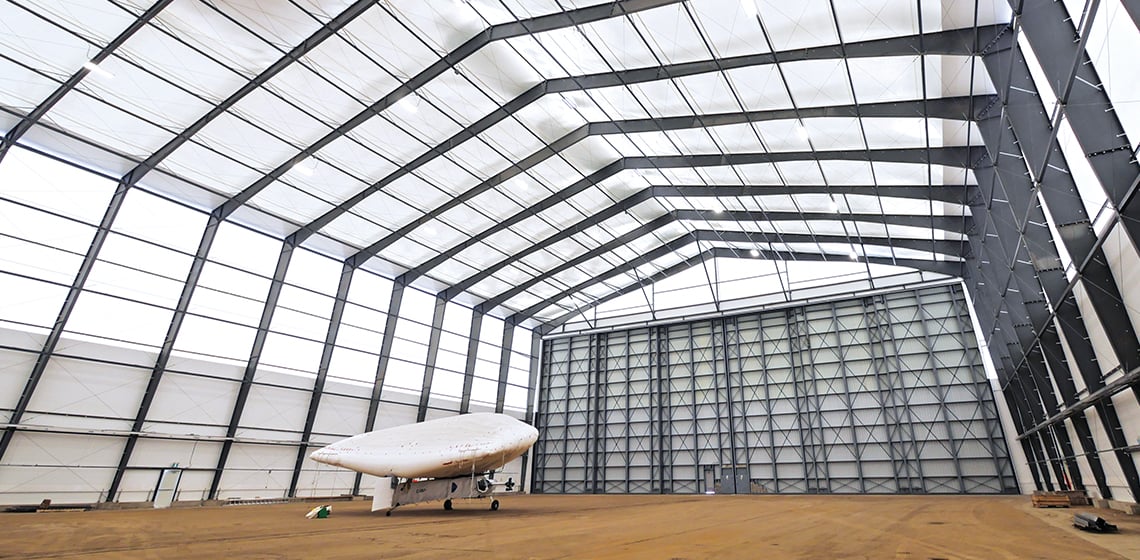
DHL Express Logistics Staging Pavilions
237,800 sq ft DHL-ULD Logistics – Americas HUB Buildings | CVG Airport – Erlanger, KY
DHL Express expanded their hub to include two pavilion buildings for cargo storage and logistics.
View Case Study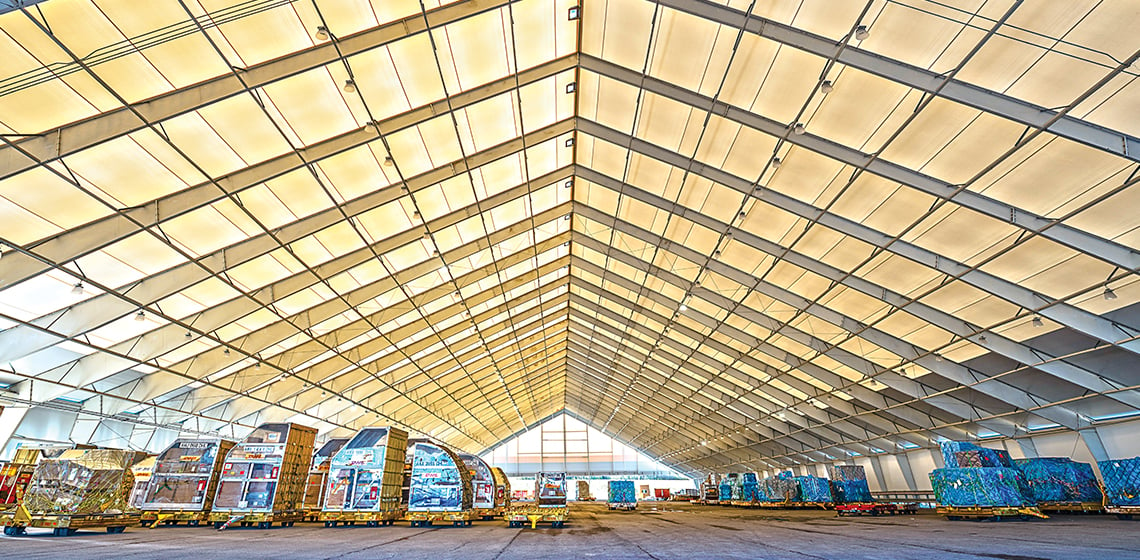
YMM Airport Garage and Tool Shed
4,540 sq ft Airport Tool Shed and Vehicle Maintenance Shop | YMM Airport – Fort McMurray, AB
After a fire destroyed support buildings, the Airport Commission partnered with Legacy Building Solutions to design and install two new structures.
View Case Study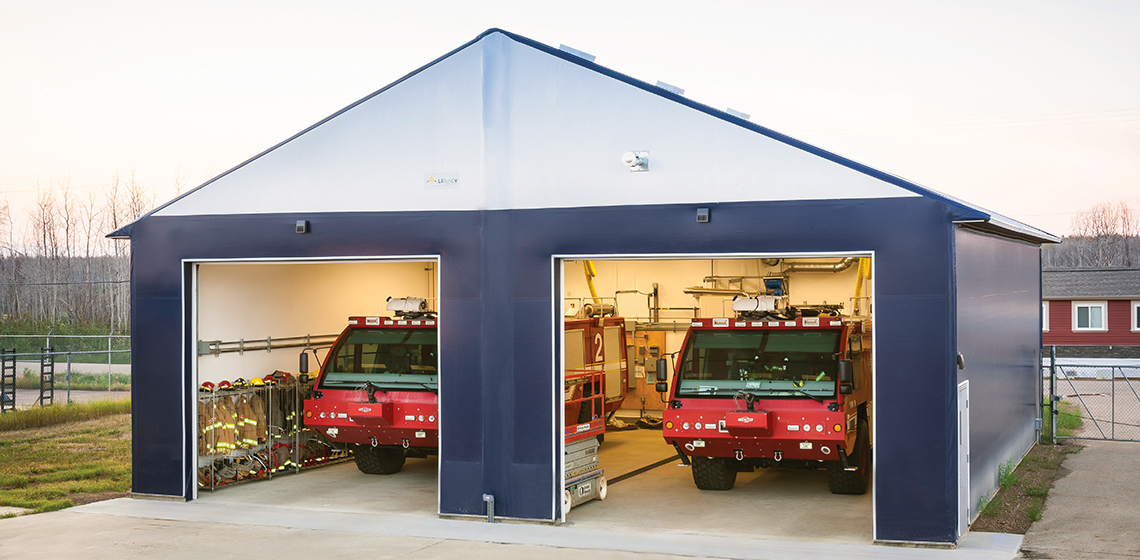
Two Military Aviation Hangars
Military Hangars
Custom military hangars engineered to with stand 195 mph wind.
View Case Study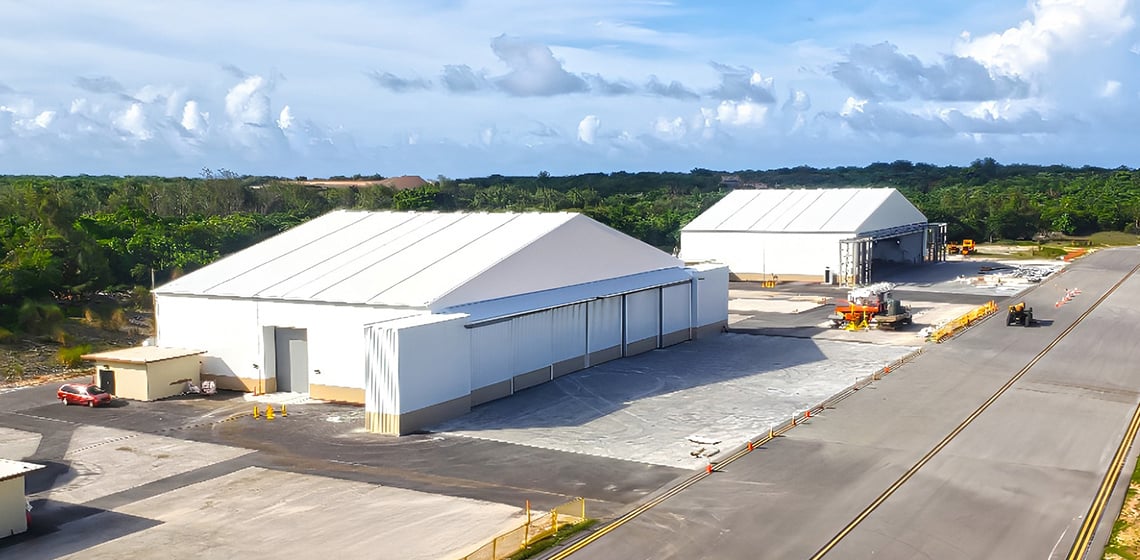
Testimonials
Legacy Building Solutions has given Solar Ship more than just a state-of-the-art hangar and assembly building.
Through our close collaboration, their design incorporates a self-reliant photovoltaic power package that sits above the fabric roof, allowing our building operations to be entirely off-grid. In addition, Legacy’s foundation design allowed us to re-use an existing concrete pad, saving us time and money during construction. These innovations were part of our top-level requirements, and delivering on them really sets Legacy apart from the traditional building segment.
Legacy was one of the only companies that could construct to that height.
We needed a structure this big to be able to do maintenance inside, and we needed something we could erect quickly and meet all our requirements. Legacy was one of the only companies that could construct to that height.
Legacy was the only one that could do a two-stepped building.
Legacy was the only one that could do a two-stepped building, so we could have a high part in front …and then have it stepped down, so we stay out of the clearance zone.

Start Your Project
Turn Your Vision Into Reality-Faster
Get expert guidance on your facility design, timeline, and budget. Our team will help you reduce construction time, lower ongoing operational costs, and meet all environmental and safety requirements.

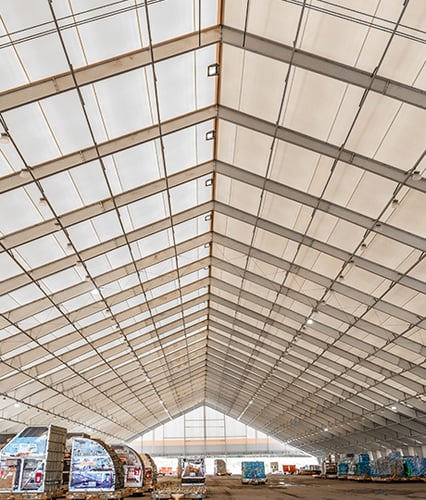
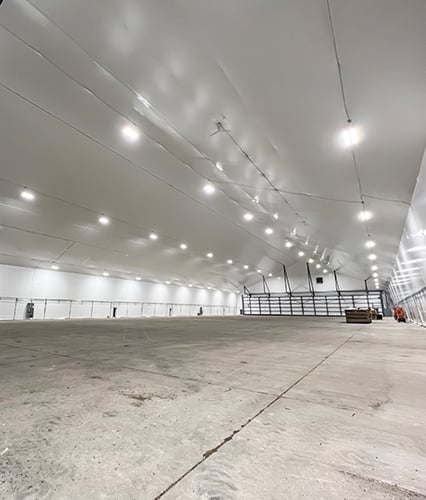
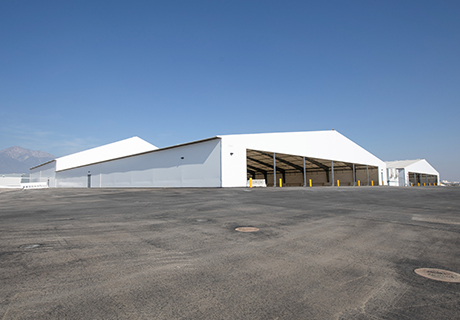
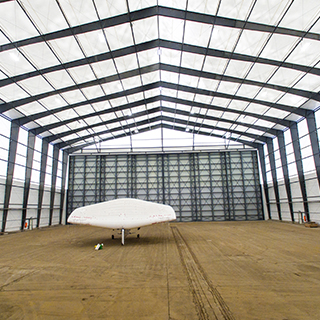
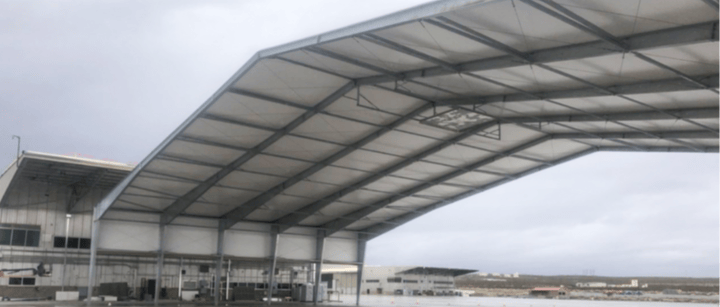
-1.jpg?length=720&name=DHL%202016%20Aviation%20%20(45)-1.jpg)