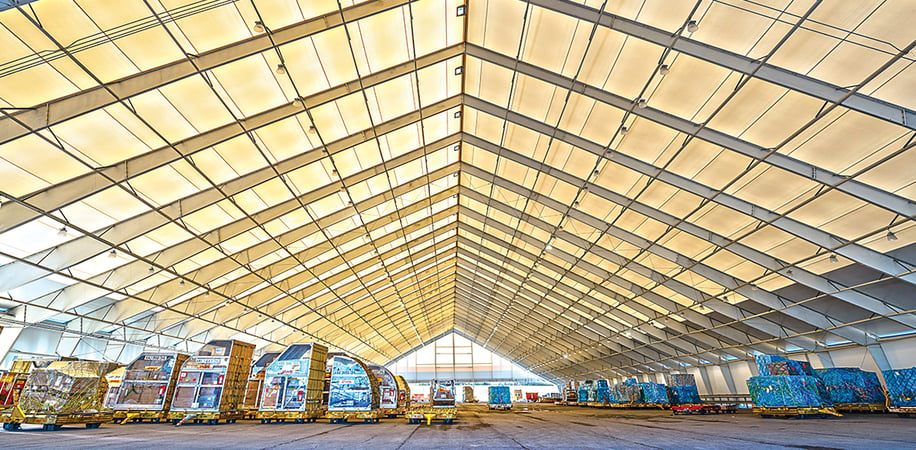The Rundown
When DHL Express expanded their hub at the Cincinnati airport, they added a pair of fabric pavilion buildings for cargo storage and logistics. Legacy Building Solutions partnered with the building owner to create a space that included wide aisles and openings to quickly access stored material.
Feature Details
- Two mirrored structures each 205 ft x 580 ft
- PVC fabric membrane with acrylic topcoat – gray, white and yellow
- All framing members factory finished with white primer
- Pavilion structures with one wall fully enclosed
- Sidewall fabric terminated at 8 ft above grade; endwall fabric terminated at 14 ft above grade
- Eight jack beam openings 39 ft wide x 14 ft high in facing sidewalls (four per building)
- 2-ft differential frame lengths to accommodate wide door header and site slope
- 28 ARV-2000 passive aluminum roof vents on each structure
- Delivered and installed on a critical time path to allow for continuous operations of the DHL Hub; completed on time and on budget
- 20psf ground snow load, 125 mph wind speed
- Building use: Airport logistics and staging
Industry
Aviation
Size
237,800 sq ft
Location
CVG Airport – Erlanger, KY
Year
2016


