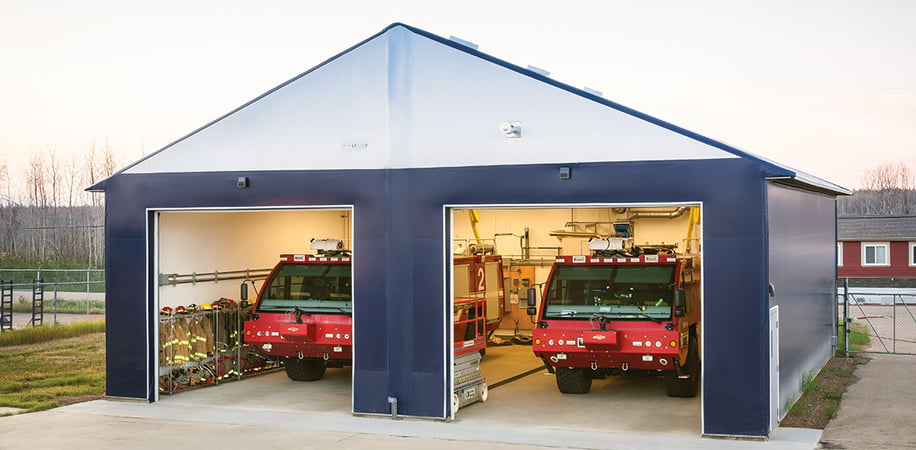The Rundown
After fire destroyed support buildings at the YMM airport, the airport commission chose a pair of fabric structures to replace a vehicle maintenance facility and tool shed. In addition to designing and installing the building, Legacy Building Solutions acted as construction manager.
Feature Details
- Tool shed 40 ft x 56 ft, garage 46 ft by 50 ft
- Blue and white PE fabric
- R-30 insulation with interior fabric liner
- 18-in eaves with soffit ventilation
- Attached CO and NOx monitors and communication siren
- Commercial grade overhead doors with electronic openers
- Legacy acted as construction manager, including removing and reinstalling concrete
- 1.5 kPa Ss, .1 kPa Sr, .35 kPa windspeed, open exposure, partially enclosed, low occupancy, 2 lbs collateral load
- Building use: Airport garage and tool shed
Industry
Aviation, Military
Size
4,540 sq ft
Location
YMM Airport – Fort McMurray, AB
Year
2016


