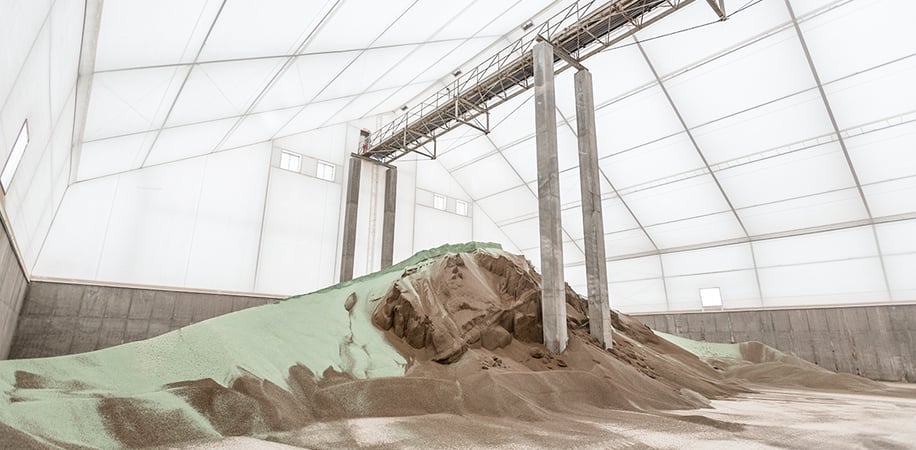The Rundown
Central Valley Ag Co-Op (CVA) operates fertilizer storage, mixing and distribution facilities across the Midwest. After a storm permanently damaged a corroded fertilizer storage building in Tamora, Nebraska, CVA set out to replace the building with a safe, efficient enclosure.
Feature Details
- 120 ft x 480 ft structure
- Hot dip galvanizing rigid steel frame system mounted on existing concrete walls
- Non-FR PE fabric on exterior with interior PE fabric liner
- Two engineered flat gable end-walls
- Framed and wrapped fabric openings for free-standing conveyor and catwalk
- 18-in eaves with black mesh ventilation
- Icebreakers along both both sidewalls
- Aluminum louvers on endwalls and sidewalls
- ARV cavity and roof vents
- 25 lbs snow load, 105 mph windspeed, exposure C, seismic zone B, fully enclosed, S2 low hazard construction, fully exposed
Industry
Bulk Commodity
Size
56,600 sq ft
Location
Tamora, NE
Year
2016


