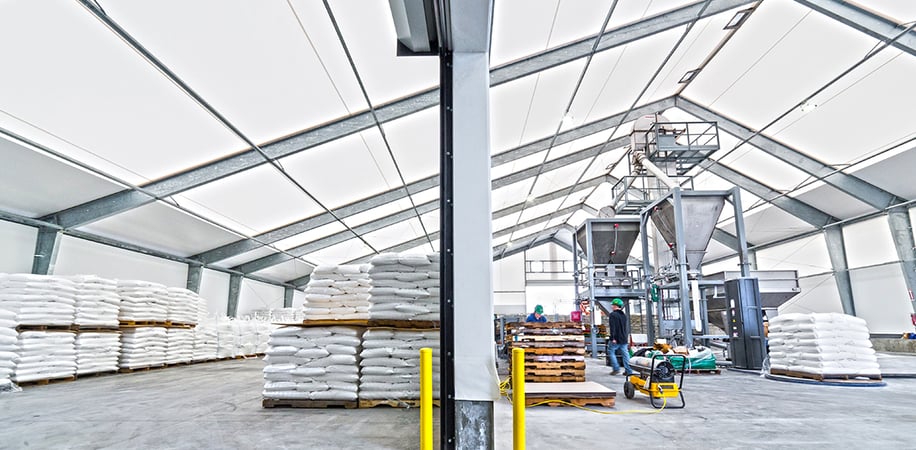The Rundown
CGB Enterprises is a global grain and transportation company that serves the agriculture industry. When business growth led to the expansion of their Naples, Illinois, facility, they needed a building solution that would accommodate both bulk salt and bagged product for distribution to corporate and individual clients.
Feature Details
- 100 ft x 150 ft (15,000 sq ft)
- Offset peak with fabric wall between two sections
- CIP concrete foundation with stem walls
- All steel framing members hot dip galvanized
- ExxoTec™ Elite PVC fabric – white with gray trim
- Overhead doors for heavy equipment access
- 20 psf snow load, 90 mph windload, exposure C, full exposure
- Building use: Agricultural salt bagging and distribution
Industry
Bulk Commodity
Size
15,000 sq ft
Location
Naples, IL
Year
2018


