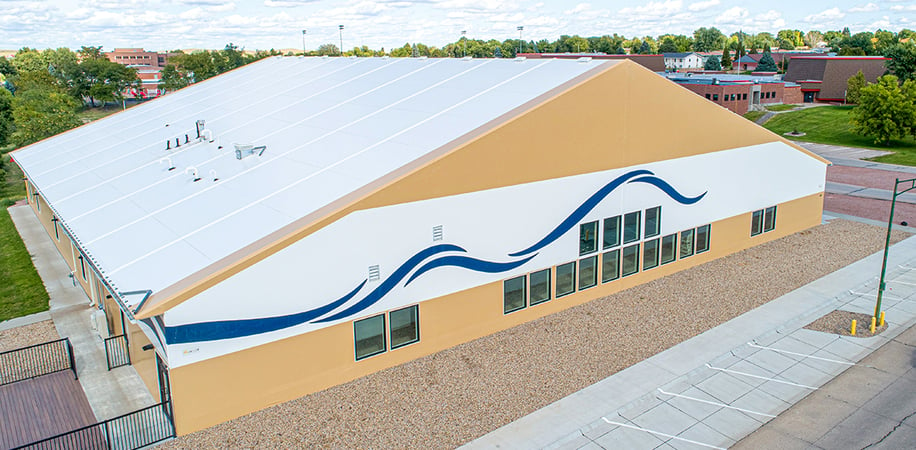The Rundown
Residents of Chadron, Nebraska, enjoyed using an outdoor pool during the summer months. When an indoor pool at Chadron State College needed replacement, the college and the city joined forces to build a modern indoor pool that would be open to all.
Feature Details
- 162 ft x 170 ft (27,540 sq ft)
- Hot dip galvanized rigid steel frames
- Flame-retardant fabric customized with tan, white and custom blue wave design
- 36-inch overhangs with icebreakers and gutters in door locations
- R-30 insulation with thermal break and 12 oz. fabric interior liner
- 30 psf ground snow load, 90 mph wind speed, wind exposure C, seismic zone A
- Legacy crews installed the building over an existing pool and structure and provided wrapped openings for doors, windows, HVAC and aquatic equipment
Industry
Sports & Recreation
Size
27,540 sq ft
Location
Chadron, NE
Year
2016


