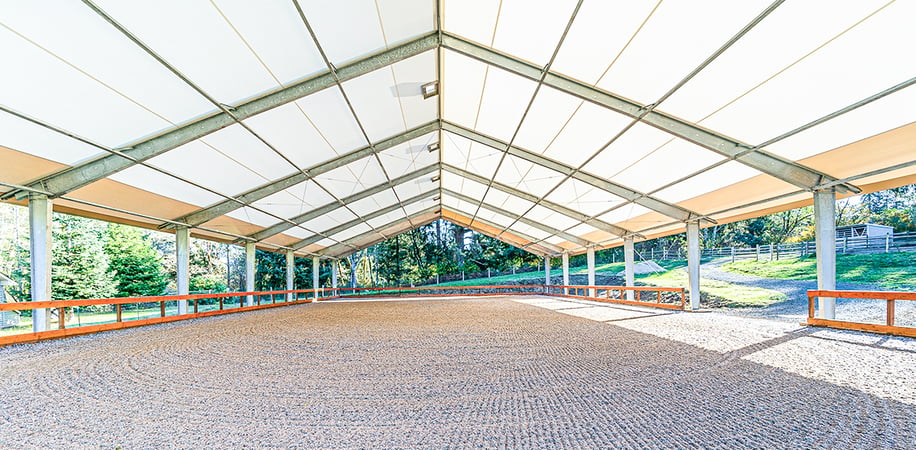The Rundown
Building in the state of Oregon has a lot of pluses. Our crews are surrounded by beautiful scenery and, when they are done, our buildings really shine against the stunning wilderness backdrop.
Feature Details
- 72 ft x 140 ft (10,080 square feet)
- Open walls on all four sides
- HDG rigid steel frames
- ExxoTec™ PVC fabric cladding on roof—white with tan trim
- 13.5-foot sidewall clearance
- 36-inch overhang extensions
- ARV-2000 rooftop exhaust vents
- 16 psf snow load, 100 mph wind speed, wind exposure C, seismic D
- Building use: Dressage Arena
Industry
Equestrian
Size
10,080 sq ft
Location
Otis, OR
Year
2018


