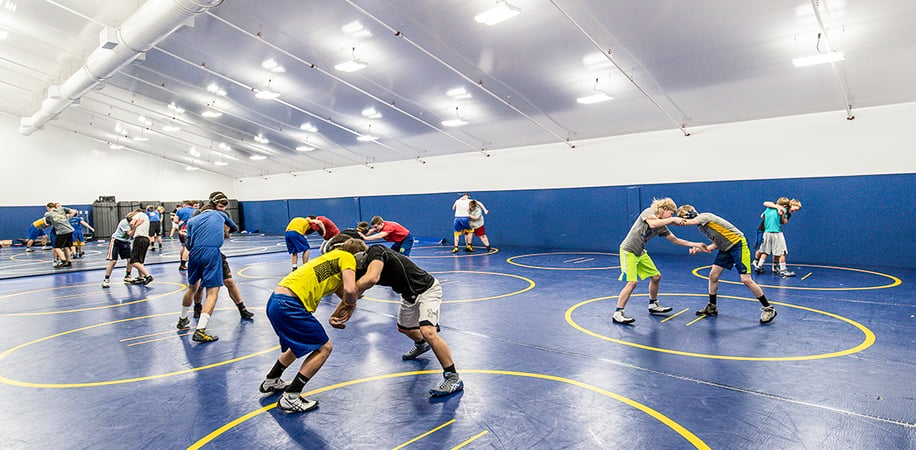The Rundown
The Kimball High School in Kimball, Minnesota, had a growing, immediate need to expand their industrial arts program classroom. The industrial arts program teaches students real-world skills and introduces kids to welding and woodworking. The school also needed more gym space for wrestling practice, conditioning for the track and football teams, and community education classes. After examining options for adding space, the school and community agreed on a plan to add a multi-sport fabric structure onto the existing gymnasium, which would allow the industrial arts area to expand into existing space.
Feature Details
- 45 ft x 100.5 ft structure with 20 ft x 15 ft vestibule (4,822.5 square feet)
- Vestibule directly connected to existing brick structure
- Lined and insulated for year-round use
- ExxoTec™ Pro PVC fabric – white, blue and tan
- School mascot decal on exterior wall
- Building fully covered with fire suppression system
- All construction and interior finishing completed in two months
- 50 psf ground snow load, 45 psf roof snow load, 120 mph windspeed, seismic A, high occupancy
- Building use: High school sports center
Industry
Size
4,822.5 sq ft
Location
Kimball, MN
Year
2017


